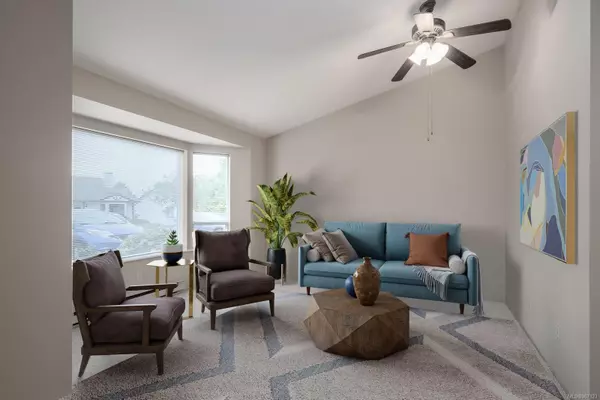For more information regarding the value of a property, please contact us for a free consultation.
120 Finholm St N #43 Parksville, BC V9P 1J5
Want to know what your home might be worth? Contact us for a FREE valuation!

Our team is ready to help you sell your home for the highest possible price ASAP
Key Details
Sold Price $370,000
Property Type Townhouse
Sub Type Row/Townhouse
Listing Status Sold
Purchase Type For Sale
Square Footage 914 sqft
Price per Sqft $404
Subdivision The Meadows
MLS Listing ID 967123
Sold Date 08/06/24
Style Condo
Bedrooms 2
HOA Fees $325/mo
Rental Info Some Rentals
Year Built 1988
Annual Tax Amount $1,867
Tax Year 2023
Lot Size 871 Sqft
Acres 0.02
Property Description
Are you ready for one floor living in the heart of Parksville with all of the amazing amenities that are available for you? This is your opportunity at The Meadows! This patio home offers two bedrooms, one bathroom & vaulted ceilings in the open concept living room & dining room areas. Two skylights. The kitchen has been updated with quartz countertops with newer appliances, cabinetry & a pocket door to hide the kitchen from your guests. The bathroom has been renovated & has a lovely walk-in shower, with bench, a hand-held shower head, a phantom screen shower curtain, new vanity & mirror. There is also a good- sized laundry room with extra storage. Newer light fixtures and ceiling fans. There is a large, covered patio ready to enjoy the great outdoors. Parking is right in front of your home. There is also a separate storage unit for your extra treasures. The complex is full of active 55 plus year olds. The Meadows has a fabulous club house used for vibrant group activities.
Location
Province BC
County Parksville, City Of
Area Pq Parksville
Zoning RS-3
Direction North
Rooms
Basement None
Main Level Bedrooms 2
Kitchen 1
Interior
Interior Features Ceiling Fan(s), Dining Room, Dining/Living Combo, Storage, Vaulted Ceiling(s)
Heating Baseboard, Electric
Cooling None
Flooring Carpet, Tile
Window Features Vinyl Frames
Appliance Dishwasher, F/S/W/D
Laundry In House
Exterior
Exterior Feature Balcony/Patio, Garden, Low Maintenance Yard
Utilities Available Cable Available, Compost, Electricity To Lot, Garbage, Recycling
Amenities Available Clubhouse
Roof Type Fibreglass Shingle
Handicap Access Accessible Entrance, Ground Level Main Floor, No Step Entrance, Primary Bedroom on Main, Wheelchair Friendly
Parking Type Driveway
Total Parking Spaces 1
Building
Lot Description Adult-Oriented Neighbourhood, Central Location, Cul-de-sac, Easy Access, Landscaped, Level, Marina Nearby, Near Golf Course, Private, Quiet Area, Recreation Nearby, Serviced, Shopping Nearby, Sidewalk
Building Description Brick,Frame Wood,Stucco, Condo
Faces North
Story 1
Foundation Slab
Sewer Sewer Connected
Water Municipal
Architectural Style Patio Home, Tudor
Additional Building None
Structure Type Brick,Frame Wood,Stucco
Others
HOA Fee Include Garbage Removal,Insurance,Maintenance Grounds,Property Management,Sewer,Water
Tax ID 011-381-043
Ownership Freehold/Strata
Acceptable Financing None
Listing Terms None
Pets Description Aquariums, Birds, Caged Mammals, Cats, Dogs, Number Limit, Size Limit
Read Less
Bought with Royal LePage Nanaimo Realty (NanIsHwyN)
GET MORE INFORMATION





