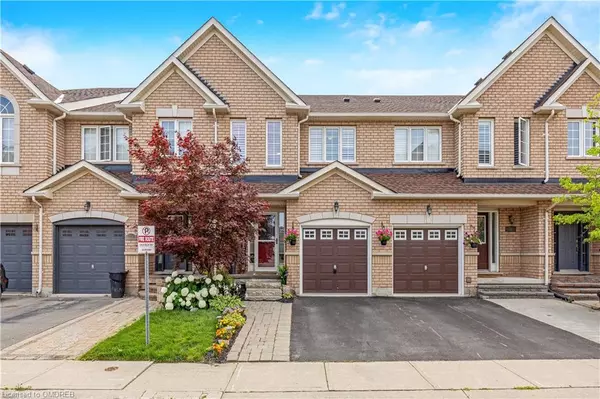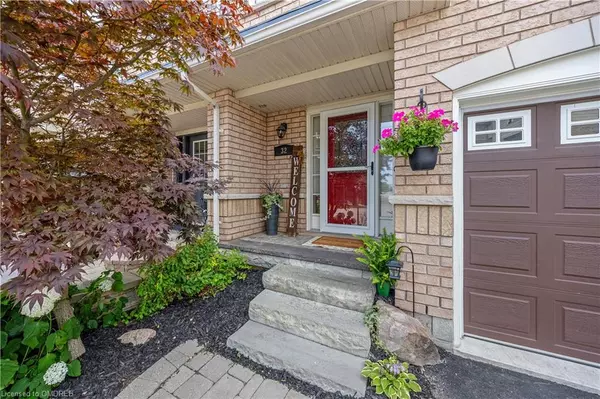For more information regarding the value of a property, please contact us for a free consultation.
620 Ferguson Drive #32 Milton, ON L9T 0M6
Want to know what your home might be worth? Contact us for a FREE valuation!

Our team is ready to help you sell your home for the highest possible price ASAP
Key Details
Sold Price $955,000
Property Type Townhouse
Sub Type Row/Townhouse
Listing Status Sold
Purchase Type For Sale
Square Footage 1,480 sqft
Price per Sqft $645
MLS Listing ID 40618452
Sold Date 08/02/24
Style Two Story
Bedrooms 3
Full Baths 2
Half Baths 2
HOA Fees $89/mo
HOA Y/N Yes
Abv Grd Liv Area 1,480
Originating Board Oakville
Annual Tax Amount $3,451
Property Description
Welcome to 620 Ferguson Drive, Unit #32. This beautiful townhome has it all. This pristine home backs onto a wooded area, giving you complete privacy. As you walk up to the house, you will notice the beautiful landscaping as you enter your new home, which has plenty of upgrades. This 3-bedroom, 4-bathroom home features an open concept on the main floor, highlighted by a wainscotting and a gas fireplace, and gives you the perfect flow for everyday family and entertaining. The home has gorgeous dark hardwood floors, pot lights, stainless steel appliances, California shutters, and a primary bedroom featuring a walk-in closet and a 4-piece ensuite. The entertainer's backyard features a multi-tiered deck with ample space for a dining table and lounge area, a dedicated gas line for a BBQ, and complete privacy with the treed back. Need an additional room: The fully finished basement features a huge rec room with plenty of pot lights and an additional 2-piece bathroom. This basement provides the space to create a man cave, a children's play area, or a cozy home theater. Enjoy privacy at its best while backing onto lush trees. Walking distance to Schools, groceries, GO Transit, and quick access to 401.
Location
Province ON
County Halton
Area 2 - Milton
Zoning RMD2*90
Direction Armstrong/Derry
Rooms
Basement Full, Finished
Kitchen 1
Interior
Interior Features None
Heating Forced Air, Natural Gas
Cooling Central Air
Fireplaces Number 1
Fireplaces Type Gas
Fireplace Yes
Window Features Window Coverings
Appliance Dishwasher, Dryer, Microwave, Refrigerator, Stove, Washer
Exterior
Exterior Feature Backs on Greenbelt
Parking Features Attached Garage, Garage Door Opener, Asphalt, Inside Entry
Garage Spaces 1.0
Roof Type Asphalt Shing
Porch Deck, Porch
Lot Frontage 19.49
Lot Depth 88.65
Garage Yes
Building
Lot Description Urban, Rectangular, Park, Public Parking, Public Transit, Ravine, Schools
Faces Armstrong/Derry
Foundation Poured Concrete
Sewer Sewer (Municipal)
Water Municipal, Unknown
Architectural Style Two Story
New Construction No
Others
HOA Fee Include Trash,Snow Removal
Senior Community false
Tax ID 249366948
Ownership Freehold/None
Read Less




