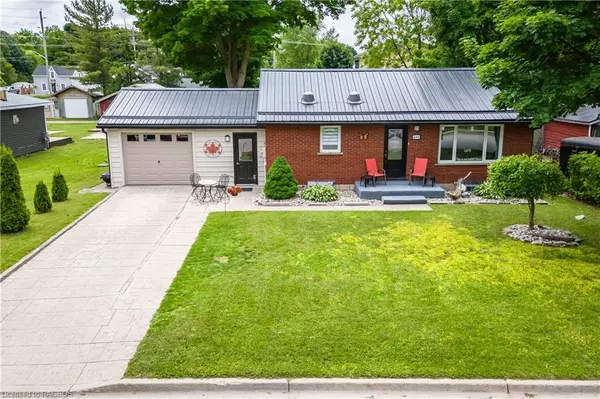For more information regarding the value of a property, please contact us for a free consultation.
664 Elgin Street Port Elgin, ON N0H 2C3
Want to know what your home might be worth? Contact us for a FREE valuation!

Our team is ready to help you sell your home for the highest possible price ASAP
Key Details
Sold Price $590,000
Property Type Single Family Home
Sub Type Single Family Residence
Listing Status Sold
Purchase Type For Sale
Square Footage 1,201 sqft
Price per Sqft $491
MLS Listing ID 40600789
Sold Date 08/02/24
Style Bungalow
Bedrooms 3
Full Baths 2
Half Baths 1
Abv Grd Liv Area 1,963
Originating Board Grey Bruce Owen Sound
Year Built 1965
Annual Tax Amount $2,958
Property Description
Charming and beautifully updated All-Brick Bungalow with Office-Residential Zoning providing both living and business use just steps from the town of Port Elgin, offering convenience and accessibility. Separate entry to the basement, perfect for rental opportunities. Back alley access with additional parking spaces available. Recent Renovations include tastefully updated ensuite and walk-in-closet in enlarged primary bedroom decorated with light, modern decor throughout. 2+ bedrooms and a total of 3 bathrooms plus a BONUS ROOM, providing ample space for a family or tenants. Outdoor living space includes a covered sunporch and large private patio area with mature landscape for entertaining family and friends. Whether you're looking to establish a residence, office, or a combination of both, this home offers endless possibilities.
Location
Province ON
County Bruce
Area 4 - Saugeen Shores
Zoning OFFICE RES
Direction Hwy 21 (Goderich Street), East on Elgin Street, 2nd block on right.
Rooms
Basement Full, Finished
Kitchen 1
Interior
Interior Features Floor Drains, In-law Capability, Solar Tube(s), Upgraded Insulation, Water Meter, Wet Bar, Other
Heating Baseboard, Hot Water, Forced Air, Natural Gas
Cooling Ductless
Fireplace No
Window Features Window Coverings
Appliance Water Heater Owned, Dishwasher, Dryer, Hot Water Tank Owned, Microwave, Range Hood, Refrigerator, Stove, Washer
Laundry Main Level
Exterior
Exterior Feature Balcony, Landscaped
Parking Features Attached Garage, Concrete, Interlock
Garage Spaces 1.0
Fence Full
Utilities Available Cable Connected, Electricity Connected, Phone Connected
Waterfront Description North
Roof Type Metal
Lot Frontage 66.0
Lot Depth 132.0
Garage Yes
Building
Lot Description Urban, Landscaped
Faces Hwy 21 (Goderich Street), East on Elgin Street, 2nd block on right.
Foundation Block
Sewer Sewer (Municipal)
Water Municipal
Architectural Style Bungalow
Structure Type Vinyl Siding
New Construction No
Schools
Elementary Schools Saugeen Central /Secondary-Saugeen District
Others
Senior Community false
Tax ID 332480880
Ownership Freehold/None
Read Less
GET MORE INFORMATION





