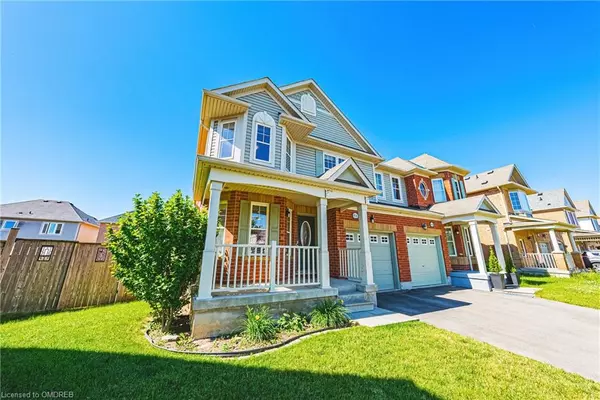For more information regarding the value of a property, please contact us for a free consultation.
916 Raftis Crescent Milton, ON L9T 6Z2
Want to know what your home might be worth? Contact us for a FREE valuation!

Our team is ready to help you sell your home for the highest possible price ASAP
Key Details
Sold Price $985,000
Property Type Single Family Home
Sub Type Single Family Residence
Listing Status Sold
Purchase Type For Sale
Square Footage 1,483 sqft
Price per Sqft $664
MLS Listing ID 40624478
Sold Date 08/02/24
Style Two Story
Bedrooms 3
Full Baths 3
Half Baths 1
Abv Grd Liv Area 2,125
Originating Board Oakville
Year Built 2009
Annual Tax Amount $3,674
Property Description
Delightful 3 Bed, 4 Bath Mattamy Brentwood semi-detached model offering a rare pie-shaped backyard and1800 sq. ft. of tastefully finished living space. The open-concept main floor features hardwood floors, a family room with a cozy natural gas fireplace, and plenty of recessed pot lights. The upgraded kitchen boasts stainless steel appliances, granite countertops, a breakfast bar, and under-cabinet lighting. The home is filled with natural light from numerous windows. A beautiful hardwood staircase leads to the 2nd floor, where three spacious bedrooms provide comfortable living. The primary bedroom includes a 5-piece ensuite bath and a large walk-in closet. The finished basement offers a rec room with large bright windows, a 3-pcbathroom, and rough-in low voltage home theatre wiring. The massive backyard is a rare find with ample space for outdoor activities, a covered hardtop gazebo, a storage shed, and a fire pit. Ready for you to enjoy this summer. Easy access to 401/407 & Go Station and many major amenities.
Location
Province ON
County Halton
Area 2 - Milton
Zoning RMD1*104
Direction Thompson to Hepburn
Rooms
Other Rooms Shed(s)
Basement Full, Finished, Sump Pump
Kitchen 1
Interior
Heating Forced Air, Natural Gas
Cooling Central Air
Fireplaces Number 1
Fireplaces Type Gas
Fireplace Yes
Appliance Dishwasher, Refrigerator, Stove
Laundry In Basement
Exterior
Exterior Feature Privacy
Parking Features Attached Garage, Asphalt
Garage Spaces 1.0
Roof Type Asphalt Shing
Porch Deck
Lot Frontage 20.0
Lot Depth 100.0
Garage Yes
Building
Lot Description Urban, Public Transit, Quiet Area, Shopping Nearby
Faces Thompson to Hepburn
Foundation Concrete Perimeter
Sewer Sewer (Municipal)
Water Municipal-Metered
Architectural Style Two Story
Structure Type Vinyl Siding
New Construction No
Schools
Elementary Schools Tiger Jeet Singh
High Schools Craig Kielburger
Others
Senior Community false
Tax ID 250792218
Ownership Freehold/None
Read Less




