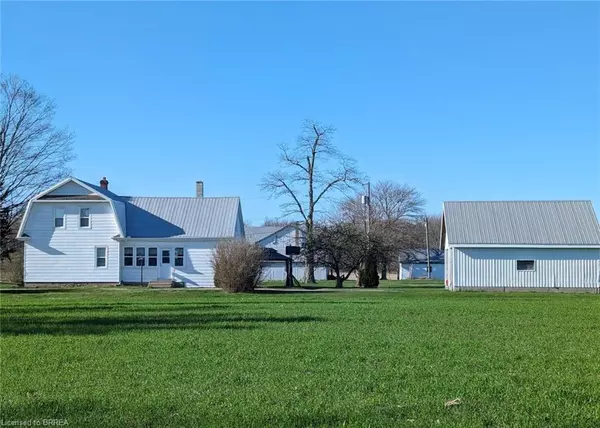For more information regarding the value of a property, please contact us for a free consultation.
1450 Elgin County Rd 55 Road Langton, ON N0E 1G0
Want to know what your home might be worth? Contact us for a FREE valuation!

Our team is ready to help you sell your home for the highest possible price ASAP
Key Details
Sold Price $500,000
Property Type Single Family Home
Sub Type Single Family Residence
Listing Status Sold
Purchase Type For Sale
Square Footage 1,638 sqft
Price per Sqft $305
MLS Listing ID 40603847
Sold Date 08/02/24
Style 1.5 Storey
Bedrooms 4
Full Baths 1
Abv Grd Liv Area 1,638
Originating Board Brantford
Year Built 1920
Annual Tax Amount $2,256
Property Description
Welcome to your charming country escape! Nestled on nearly one acre (.75 acres) of picturesque land, this adorable home boasts over 1600 square feet of cozy living space. Located in beautiful Norfolk County, only minutes from Straffordville and Langton, you are just a short drive away from incredible beaches, wineries and all that southern Ontario has to offer. With 4 bedrooms and one bath, it's perfect for a small family or those seeking a peaceful retreat. Enjoy the tranquility of the countryside and all the recent updates; from the recently painted exterior (April 2024) while appreciating the practical upgrades like new soffit, fascia, and eaves (2024). Enjoy the comfort of central air installed in 2021, and the new exterior windows and doors (2021) that will ensure you maintain your comfort during all seasons. Need storage? You'll love the spacious detached garage, 24x26 feet, for all your tools and toys. Don't miss out on the opportunity to experience all the charms of country living in this delightful home!
Location
Province ON
County Norfolk
Area Houghton
Zoning A
Direction Take south from Hwy 38 onto County Rd 55.
Rooms
Basement Partial, Unfinished
Kitchen 1
Interior
Interior Features High Speed Internet, Ceiling Fan(s), Upgraded Insulation
Heating Forced Air, Natural Gas
Cooling Central Air
Fireplace No
Appliance Water Heater Owned, Hot Water Tank Owned, Range Hood
Laundry In Area
Exterior
Garage Detached Garage, Gravel
Garage Spaces 2.0
Fence Fence - Partial
Utilities Available Cell Service, Electricity Connected, Garbage/Sanitary Collection, Internet Other, Natural Gas Connected
Waterfront No
View Y/N true
View Forest, Pasture
Roof Type Metal
Porch Deck, Patio, Porch
Lot Frontage 138.0
Garage Yes
Building
Lot Description Rural, Rectangular, Corner Lot, Forest Management, Greenbelt, Landscaped, Playground Nearby, Quiet Area, School Bus Route, Schools, Shopping Nearby
Faces Take south from Hwy 38 onto County Rd 55.
Foundation Poured Concrete
Sewer Septic Tank
Water Sandpoint Well
Architectural Style 1.5 Storey
Structure Type Metal/Steel Siding
New Construction No
Others
Senior Community false
Tax ID 501000256
Ownership Freehold/None
Read Less
GET MORE INFORMATION





