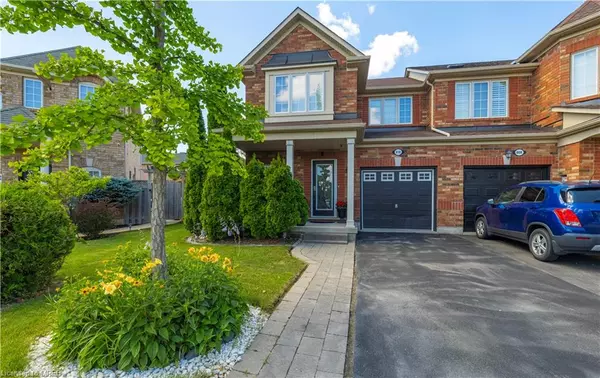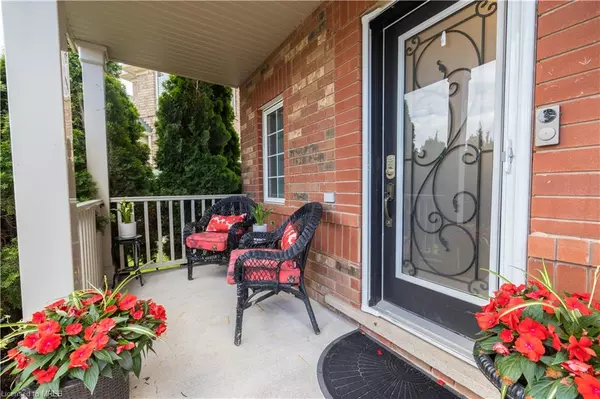For more information regarding the value of a property, please contact us for a free consultation.
810 Gifford Crescent Milton, ON L9T 0L1
Want to know what your home might be worth? Contact us for a FREE valuation!

Our team is ready to help you sell your home for the highest possible price ASAP
Key Details
Sold Price $958,000
Property Type Townhouse
Sub Type Row/Townhouse
Listing Status Sold
Purchase Type For Sale
Square Footage 1,541 sqft
Price per Sqft $621
MLS Listing ID 40623296
Sold Date 08/01/24
Style Two Story
Bedrooms 3
Full Baths 2
Half Baths 1
Abv Grd Liv Area 1,866
Originating Board Mississauga
Year Built 2007
Annual Tax Amount $3,684
Property Description
Reasons to Buy This House: #1..Premium End-Unit Townhouse: Enjoy the benefits of an end-unit with extra privacy, natural light, and a larger premium lot, offering more outdoor space for relaxation and activities. #2..Spacious Living Area: With 1541 sq ft of living space plus an additional 350 sq ft in the finished basement, there's plenty of room for your family to grow and thrive. #3..Modern Upgrades: The updated kitchen with Corian counters, recent paint job, and new vinyl flooring on the upper level and basement, along with plush new carpeting on the stairs, ensure modern comfort and style. #4..Convenient Features: Walk-out access to the garage, elegant oak hardwood floors in the living and dining rooms, a cozy gas fireplace, and a primary bedroom with an ensuite bathroom and walk-in closet add to the home's appeal. #5..Outdoor Entertainment: The spacious family room in the basement leads to a large deck and perennial gardens, perfect for outdoor entertaining and family gatherings. #6..Ample Parking: With parking space for up to 3 cars (2 on the driveway & 1 in the garage), you'll never have to worry about finding a spot for your vehicles or accommodating guests. #7..No Condo or Road Fees: Enjoy the freedom of homeownership without the burden of additional condo or road fees, coupled with an efficient air handler heating system that ensures low utility costs. This beautifully appointed townhouse offers exceptional value and convenience, making it an ideal choice for your next home.
Location
Province ON
County Halton
Area 2 - Milton
Zoning PK Belt
Direction Thompson & Louis St. Laurent
Rooms
Basement Full, Partially Finished, Sump Pump
Kitchen 1
Interior
Interior Features Auto Garage Door Remote(s), Central Vacuum Roughed-in
Heating Fireplace-Gas, Forced Air
Cooling Central Air
Fireplace Yes
Window Features Window Coverings
Appliance Dishwasher, Dryer, Range Hood, Stove, Washer
Exterior
Garage Attached Garage, Garage Door Opener
Garage Spaces 1.0
Waterfront No
Roof Type Asphalt Shing
Lot Frontage 28.32
Lot Depth 81.2
Parking Type Attached Garage, Garage Door Opener
Garage Yes
Building
Lot Description Urban, Dog Park, Near Golf Course, Highway Access, Hospital, Library, Park, Schools
Faces Thompson & Louis St. Laurent
Sewer Sewer (Municipal)
Water Municipal-Metered
Architectural Style Two Story
New Construction No
Others
Senior Community false
Tax ID 250790921
Ownership Freehold/None
Read Less
GET MORE INFORMATION





