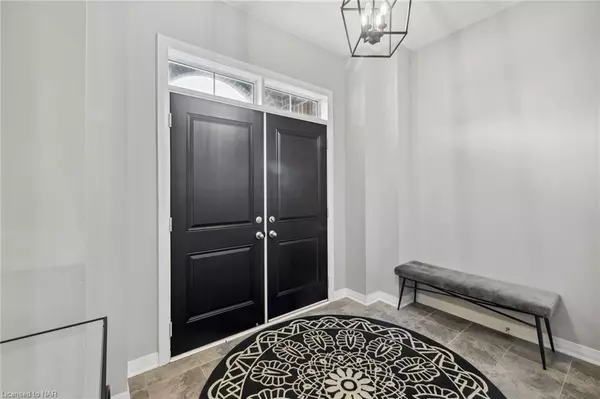For more information regarding the value of a property, please contact us for a free consultation.
4049 Fracchioni Drive Beamsville, ON L0R 1B4
Want to know what your home might be worth? Contact us for a FREE valuation!

Our team is ready to help you sell your home for the highest possible price ASAP
Key Details
Sold Price $1,181,000
Property Type Single Family Home
Sub Type Single Family Residence
Listing Status Sold
Purchase Type For Sale
Square Footage 2,985 sqft
Price per Sqft $395
MLS Listing ID 40622370
Sold Date 07/31/24
Style Two Story
Bedrooms 5
Full Baths 4
Half Baths 1
Abv Grd Liv Area 2,985
Originating Board Niagara
Year Built 2019
Annual Tax Amount $7,186
Property Description
Stunning 4 bedroom 5 bath home in lovely Beamsville Home boast almost 3000 sqft (not incl Basement) and features extensive upgrade list including each Bedroom has access to a bathroom. upgraded flooring, eat in kitchen with island, 3 very large bedrooms master includes 5 pc ensuite with double sink, separate shower and soaker tube. perfect to relax on the lazy Sunday afternoons. The list goes on and on. Rooms are bright spacious with lots of natural light. kitchen is modern with granite counter tops and a walk out to deck overlooking green space with no homes behind. Basement features a walk-out and is set up with its own family room, dining room, kitchen, and bedroom perfect for a rental income or for a large family beautiful backyard 154 feet deep perfect for parties or just relaxing.
Location
Province ON
County Niagara
Area Lincoln
Zoning R2-27
Direction Cherry Heights Blvd/King St
Rooms
Basement Separate Entrance, Walk-Out Access, Full, Finished
Kitchen 2
Interior
Interior Features In-Law Floorplan
Heating Natural Gas
Cooling Central Air
Fireplace No
Laundry Laundry Room
Exterior
Garage Attached Garage, Garage Door Opener
Garage Spaces 2.0
Waterfront No
Roof Type Asphalt Shing
Lot Frontage 42.48
Lot Depth 154.6
Parking Type Attached Garage, Garage Door Opener
Garage Yes
Building
Lot Description Urban, Ample Parking, Ravine
Faces Cherry Heights Blvd/King St
Foundation Concrete Perimeter
Sewer Sewer (Municipal)
Water Municipal
Architectural Style Two Story
New Construction No
Others
Senior Community false
Tax ID 461061070
Ownership Freehold/None
Read Less
GET MORE INFORMATION





