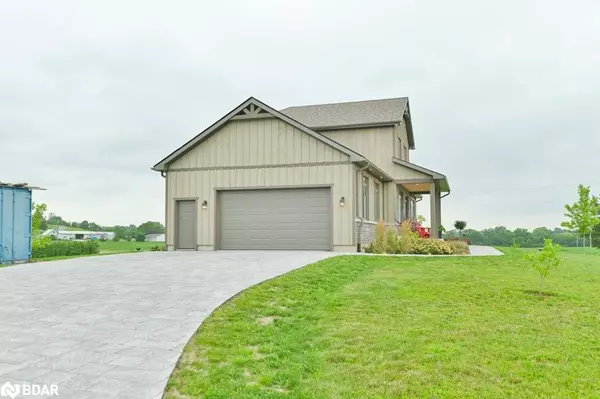For more information regarding the value of a property, please contact us for a free consultation.
844 Will Johnson Road Quinte West, ON K0K 2C0
Want to know what your home might be worth? Contact us for a FREE valuation!

Our team is ready to help you sell your home for the highest possible price ASAP
Key Details
Sold Price $862,000
Property Type Single Family Home
Sub Type Single Family Residence
Listing Status Sold
Purchase Type For Sale
Square Footage 1,952 sqft
Price per Sqft $441
MLS Listing ID 40622008
Sold Date 07/31/24
Style Two Story
Bedrooms 4
Full Baths 3
Half Baths 1
Abv Grd Liv Area 1,952
Originating Board Barrie
Annual Tax Amount $5,680
Property Description
Looking for a new, rural family home that just oozes with upgrades and value? Look no further. This 2 year old 2 story home in Frankford offers over 2500 square feet of finished space and all the upgrades you need, including an in-law suite in the walkout basement. You'll see it as soon as you step onto the interlocking stone driveway and note the extensive landscaping. Upon entry you're welcomed into the vaulted living room with the gas fireplace as it focal point, which only competes a little with the view of the nearby golf course. The dining area flows into the custom kitchen with gas stove and quartz counters. Up the hardwood stairs you'll find 3 bedrooms including a primary suite with 3 piece en-suite and walk in closet. Then there's the value you can't see in a 20 minute visit. 9 foot ceiling in the lower and main levels, all the landscaping, deck space and a hot tub. A high efficiency Mitsubishi heat pump for heating, cooling and hot water. A well that just doesn't quit. Carpet-free living AND a family-sized home on 1 acre in the friendly town of Frankford.
Location
Province ON
County Hastings
Area Quinte West
Zoning 263.24
Direction West on Frankford Rd to Will Jonson Rd., right onto Will Johnson Rd., stay to the left to stay on Will Johnson. Property is on the right.
Rooms
Basement Walk-Out Access, Full, Finished
Kitchen 1
Interior
Interior Features None
Heating Electric
Cooling Other
Fireplace No
Appliance Dishwasher, Dryer, Hot Water Tank Owned, Refrigerator, Washer
Laundry Main Level
Exterior
Garage Attached Garage
Garage Spaces 2.0
Pool Above Ground
Waterfront No
Roof Type Asphalt Shing
Street Surface Paved
Lot Frontage 141.2
Lot Depth 263.24
Parking Type Attached Garage
Garage Yes
Building
Lot Description Rural, Near Golf Course, Schools
Faces West on Frankford Rd to Will Jonson Rd., right onto Will Johnson Rd., stay to the left to stay on Will Johnson. Property is on the right.
Foundation Poured Concrete
Sewer Septic Tank
Water Well
Architectural Style Two Story
Structure Type Board & Batten Siding,Stone
New Construction No
Others
Senior Community false
Tax ID 511860284
Ownership Freehold/None
Read Less
GET MORE INFORMATION





