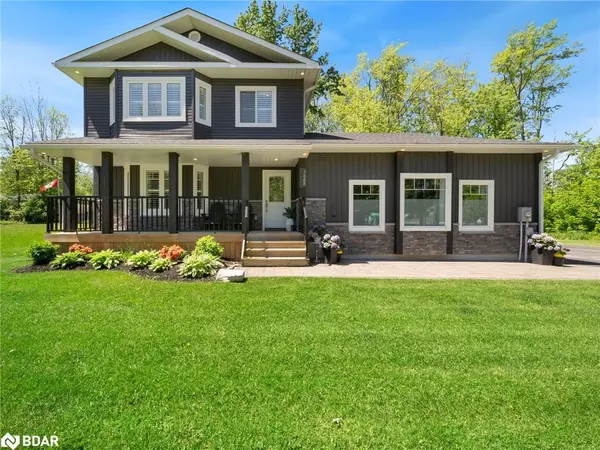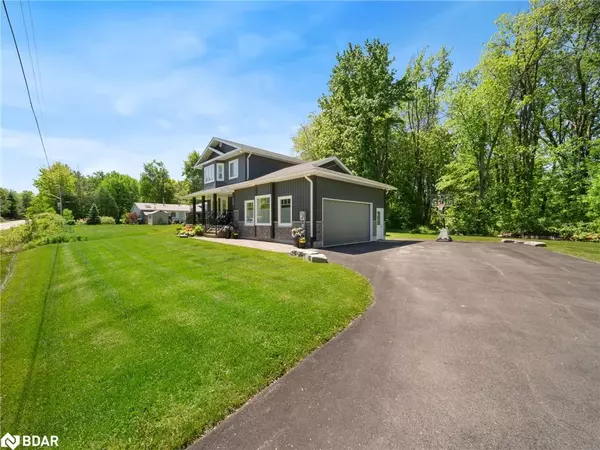For more information regarding the value of a property, please contact us for a free consultation.
3488 Timberline Avenue Severn, ON L3V 6H3
Want to know what your home might be worth? Contact us for a FREE valuation!

Our team is ready to help you sell your home for the highest possible price ASAP
Key Details
Sold Price $959,000
Property Type Single Family Home
Sub Type Single Family Residence
Listing Status Sold
Purchase Type For Sale
Square Footage 1,730 sqft
Price per Sqft $554
MLS Listing ID 40590489
Sold Date 08/01/24
Style Two Story
Bedrooms 4
Full Baths 3
Half Baths 1
Abv Grd Liv Area 2,430
Originating Board Barrie
Annual Tax Amount $4,289
Property Description
Nestled alongside a serene creek and lush forested area, this meticulously crafted residence offers a harmonious blend of quality craftsmanship and comfort. Boasting many upgrades, this home is a testament to a superb lifestyle.
As you step onto the large covered porch and into the front entrance, you're greeted by an aura of quality, with every detail thoughtfully curated. The main floor features a seamless open flow, perfect for both entertaining and relaxation.The heart of the home lies in its spacious open concept kitchen with large breakfast island. From intimate dinners to family gatherings, this space effortlessly caters to both. Ascend the oak staircase to discover spacious bedrooms, each offering ample space and abundant natural light. The primary suite is a retreat unto itself, complete with ensuite and walk-in closet.
Descend into the fully finished basement, a sanctuary of leisure and relaxation. Whether hosting movie nights or indulging in personal hobbies, this versatile space adapts to your every whim.
A large and bright two and a half car garage allows for ample indoor parking or an additional entertaining space. The allure of this home extends beyond its impeccable interiors. With mature perennial gardens, this property allows ease of maintenance, or more opportunity for gardening enthusiasts. Embrace the beauty of nature, with the shimmering waters of Lake Couchiching just a short walk away. Enjoy leisurely strolls through the family-friendly neighbourhood, exhilarating days on the water with the nearby boat launch, or picnics in the local parks.
With its prime location and amenities, this home offers a lifestyle of recreation and convenience. Less than 10 mins to Orillia and 90 miles to the GTA. Don't miss your chance - Schedule your private tour today and make this dream home yours.
Location
Province ON
County Simcoe County
Area Severn
Zoning R1
Direction BAYOU RD TO TIMBERLINE.
Rooms
Other Rooms Shed(s)
Basement Full, Finished
Kitchen 1
Interior
Interior Features High Speed Internet, Built-In Appliances
Heating Forced Air, Natural Gas
Cooling Central Air
Fireplaces Number 2
Fireplaces Type Electric, Gas
Fireplace Yes
Window Features Window Coverings
Appliance Bar Fridge, Built-in Microwave, Dishwasher, Dryer, Refrigerator, Stove, Washer
Laundry Upper Level
Exterior
Exterior Feature Controlled Entry, Landscaped, Lighting, Privacy, Recreational Area, Year Round Living
Garage Attached Garage, Garage Door Opener, Asphalt, Inside Entry
Garage Spaces 2.0
Utilities Available Cell Service, Electricity Connected, Garbage/Sanitary Collection, Natural Gas Connected, Recycling Pickup, Street Lights, Phone Connected
Waterfront No
Waterfront Description Lake Privileges,Lake/Pond
Roof Type Asphalt Shing
Porch Deck, Porch
Lot Frontage 95.0
Parking Type Attached Garage, Garage Door Opener, Asphalt, Inside Entry
Garage Yes
Building
Lot Description Rural, Irregular Lot, Beach, Near Golf Course, Landscaped, Major Highway, Park, Playground Nearby, School Bus Route, Schools
Faces BAYOU RD TO TIMBERLINE.
Foundation Poured Concrete
Sewer Sewer (Municipal)
Water Municipal
Architectural Style Two Story
Structure Type Stone,Vinyl Siding
New Construction No
Others
Senior Community false
Tax ID 586160445
Ownership Freehold/None
Read Less
GET MORE INFORMATION





