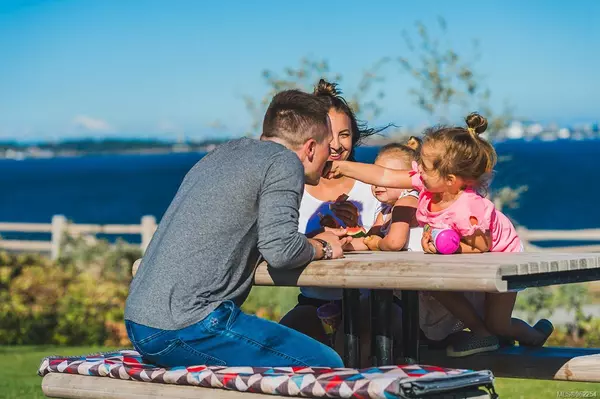For more information regarding the value of a property, please contact us for a free consultation.
384 Tradewinds Ave Colwood, BC V9C 0S4
Want to know what your home might be worth? Contact us for a FREE valuation!

Our team is ready to help you sell your home for the highest possible price ASAP
Key Details
Sold Price $989,900
Property Type Single Family Home
Sub Type Single Family Detached
Listing Status Sold
Purchase Type For Sale
Square Footage 1,809 sqft
Price per Sqft $547
MLS Listing ID 962254
Sold Date 08/02/24
Style Main Level Entry with Lower/Upper Lvl(s)
Bedrooms 3
Rental Info Unrestricted
Year Built 2024
Tax Year 2023
Lot Size 3,049 Sqft
Acres 0.07
Property Description
Quick Possession available! Welcome to “Southlands” an award-winning community by Gablecraft Homes. This Hendon offers a spacious design with a flex room on the main floor & a bonus room with vaulted ceilings upstairs. The large Chef’s kitchen, complete with premium appliances, quality cabinetry, stone counters a corner pantry & island, flows into the dining area & great room, with cozy fireplace. Upstairs find a sizeable primary bedroom with a spa-like ensuite & walk-in closet. Plus 2 additional bedrooms & a main bath. Stay organized with a large foyer & a rear mudroom complete with a pantry & half bath on the main. The basement is roughed in for a one bedroom suite. Located minutes from the new Commons Retail Village, Quality Foods & Starbucks. Also just a short stroll to the Ocean & Latoria Creek Park. Visit the Gablecraft HomeStore at 394 Tradewinds Ave. Mon, Tues, Thus, Sat & Sun 12 - 4, Wed 12 - 7 Price plus gst.
Location
Province BC
County Capital Regional District
Area Co Royal Bay
Direction South
Rooms
Basement Full, Unfinished, With Windows
Kitchen 1
Interior
Heating Baseboard, Electric, Heat Pump
Cooling Air Conditioning, Wall Unit(s)
Flooring Mixed
Fireplaces Number 1
Fireplaces Type Electric
Fireplace 1
Window Features Screens
Appliance Dishwasher, F/S/W/D, Microwave, Range Hood
Laundry In House
Exterior
Exterior Feature Balcony/Patio
Roof Type Asphalt Shingle
Parking Type Additional
Total Parking Spaces 2
Building
Lot Description Family-Oriented Neighbourhood, Quiet Area, Shopping Nearby
Building Description Insulation: Ceiling,Insulation: Partial,Insulation: Walls, Main Level Entry with Lower/Upper Lvl(s)
Faces South
Foundation Poured Concrete
Sewer Sewer Connected
Water Municipal
Structure Type Insulation: Ceiling,Insulation: Partial,Insulation: Walls
Others
Restrictions Building Scheme
Tax ID 031-785-425
Ownership Freehold
Pets Description Aquariums, Birds, Caged Mammals, Cats, Dogs
Read Less
Bought with Coldwell Banker Marquise Realty
GET MORE INFORMATION





