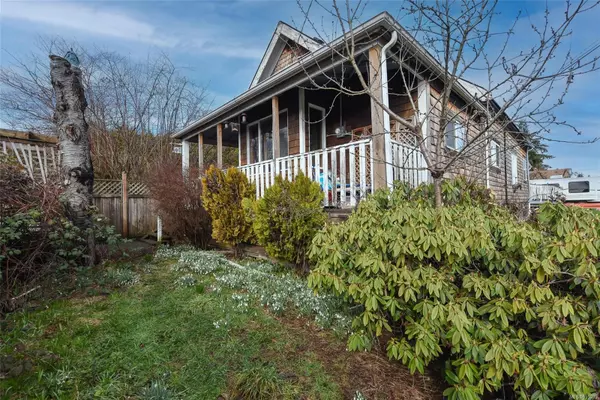For more information regarding the value of a property, please contact us for a free consultation.
2764 Penrith Ave Cumberland, BC V0R 1S0
Want to know what your home might be worth? Contact us for a FREE valuation!

Our team is ready to help you sell your home for the highest possible price ASAP
Key Details
Sold Price $540,000
Property Type Single Family Home
Sub Type Single Family Detached
Listing Status Sold
Purchase Type For Sale
Square Footage 1,757 sqft
Price per Sqft $307
MLS Listing ID 955283
Sold Date 07/31/24
Style Main Level Entry with Upper Level(s)
Bedrooms 4
Rental Info Unrestricted
Year Built 1896
Annual Tax Amount $3,915
Tax Year 2023
Lot Size 7,405 Sqft
Acres 0.17
Property Description
DOWNTOWN CHARACTER HOME. This turn-of-the-20th Century home is located within minutes from the downtown amenities of Cumberland and a short bike ride to world class biking trails. The home has been updated and expanded over the 100+ years providing 3+ bedrooms and 2 full bathrooms. The main level has 2 living rooms, office potential, storage space, an open kitchen and dining area. Upstairs, there are 2 bedrooms. Outside there is a covered deck and plenty of space for kids to play or pets to roam. The corner lot does have a large side yard that may have some future develop potential. There is a small lane at the back of the property. With some updates, this home and property will be a wonderful home for the next family to live here.
Location
Province BC
County Cumberland, Village Of
Area Cv Cumberland
Zoning R1
Direction Southwest
Rooms
Basement Crawl Space
Main Level Bedrooms 2
Kitchen 1
Interior
Interior Features Dining/Living Combo
Heating Forced Air, Natural Gas
Cooling None
Flooring Mixed
Laundry In House
Exterior
Exterior Feature Balcony/Deck, Fenced, Fencing: Full
Utilities Available Natural Gas Available
Roof Type Asphalt Shingle
Parking Type On Street, RV Access/Parking
Total Parking Spaces 2
Building
Lot Description Corner, Family-Oriented Neighbourhood, Level, Recreation Nearby, Rectangular Lot, Southern Exposure
Building Description Frame Wood, Main Level Entry with Upper Level(s)
Faces Southwest
Foundation Poured Concrete
Sewer Sewer Connected
Water Municipal
Architectural Style Character
Additional Building None
Structure Type Frame Wood
Others
Restrictions Other
Tax ID 000-430-919
Ownership Freehold
Pets Description Aquariums, Birds, Caged Mammals, Cats, Dogs
Read Less
Bought with RE/MAX Ocean Pacific Realty (Crtny)
GET MORE INFORMATION





