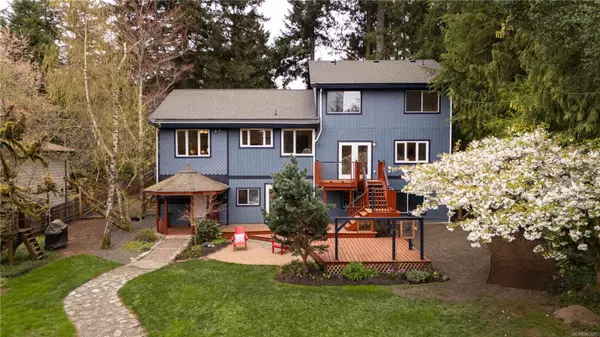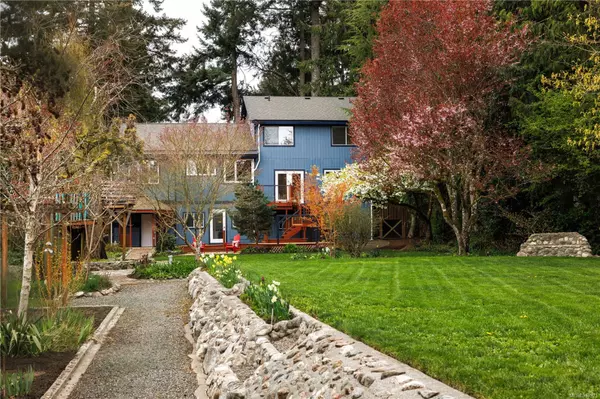For more information regarding the value of a property, please contact us for a free consultation.
600 Cromar Rd North Saanich, BC V8L 5M5
Want to know what your home might be worth? Contact us for a FREE valuation!

Our team is ready to help you sell your home for the highest possible price ASAP
Key Details
Sold Price $1,470,000
Property Type Single Family Home
Sub Type Single Family Detached
Listing Status Sold
Purchase Type For Sale
Square Footage 3,026 sqft
Price per Sqft $485
MLS Listing ID 963923
Sold Date 08/02/24
Style Main Level Entry with Lower/Upper Lvl(s)
Bedrooms 5
Rental Info Unrestricted
Year Built 1979
Annual Tax Amount $4,774
Tax Year 2022
Lot Size 0.580 Acres
Acres 0.58
Property Description
Proudly presenting 600 Cromar Road. Situated in the Deep Cove area of the Saanich Peninsula, this beautiful West Coast Contemporary family home is located just 2 blocks from Madrona Beach. Sitting on a 0.58 acre lot, the expansive 3000+ sq.ft. home offers 5 bdrms and 3 bath. The main level showcases a beautiful sunken living room, boasting an expansive vaulted ceiling, and the kitchen with access to the formal dining room family room. Finishing off the main is a 2-pce bath, laundry and mudroom with access to the garage. Located upstairs is a 4-pce bath and 3 bdrms, including the primary bdrm with a 4-pce ensuite. The lower level's expansive layout features two more bedrooms, an oversized crawl space and two large unfinished spaces with easy reconfiguration options for in-law accommodation. Outside, the home's multi-level deck overlooks the gorgeous backyard, featuring a well-manicured lawn, flower beds and stone pathways, to name a few. An absolute gem in today's marketplace.
Location
Province BC
County Capital Regional District
Area Ns Deep Cove
Direction South
Rooms
Other Rooms Storage Shed
Basement Finished, Full, Partially Finished
Kitchen 1
Interior
Interior Features Dining/Living Combo, Vaulted Ceiling(s)
Heating Baseboard, Electric, Forced Air, Heat Pump, Wood
Cooling Air Conditioning
Flooring Carpet, Hardwood, Tile
Fireplaces Number 1
Fireplaces Type Heatilator
Fireplace 1
Appliance F/S/W/D
Laundry In Unit
Exterior
Garage Spaces 1.0
Roof Type Fibreglass Shingle
Total Parking Spaces 4
Building
Lot Description Family-Oriented Neighbourhood, Quiet Area, Rural Setting, In Wooded Area
Building Description Frame Wood, Main Level Entry with Lower/Upper Lvl(s)
Faces South
Foundation Slab
Sewer Septic System
Water Municipal
Architectural Style West Coast
Structure Type Frame Wood
Others
Tax ID 001-170-015
Ownership Freehold
Pets Description Aquariums, Birds, Caged Mammals, Cats, Dogs
Read Less
Bought with Royal LePage Coast Capital - Chatterton
GET MORE INFORMATION





