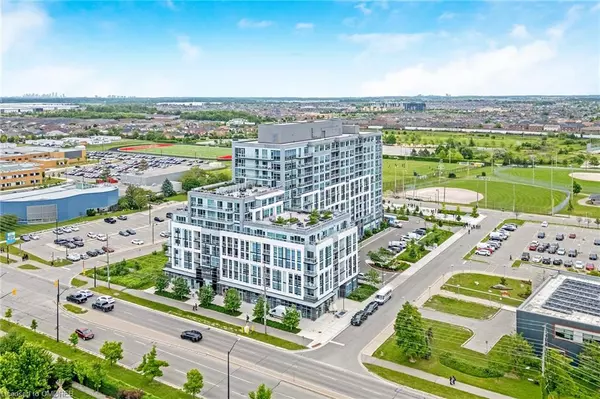For more information regarding the value of a property, please contact us for a free consultation.
1050 Main Street E #207 Milton, ON L9T 9M3
Want to know what your home might be worth? Contact us for a FREE valuation!

Our team is ready to help you sell your home for the highest possible price ASAP
Key Details
Sold Price $519,000
Property Type Condo
Sub Type Condo/Apt Unit
Listing Status Sold
Purchase Type For Sale
Square Footage 617 sqft
Price per Sqft $841
MLS Listing ID 40608395
Sold Date 07/26/24
Style 1 Storey/Apt
Bedrooms 1
Full Baths 1
HOA Fees $507/mo
HOA Y/N Yes
Abv Grd Liv Area 617
Originating Board Oakville
Year Built 2021
Annual Tax Amount $2,163
Property Description
Welcome to Art on Main in the heart of downtown Milton! This modern one-bedroom condo offers 9-foot ceilings and 617 square feet of open-concept living space, featuring stainless steel appliances and sleek laminate flooring. Enjoy luxurious
amenities, including a fully equipped gym, pool, yoga studio, sauna, rooftop terrace with an outdoor barbecue area, and a spacious party room. Additional conveniences include an on-site restaurant, library, guest suite, mail room for packages and deliveries, and a pet wash station. Benefit from a 24-hour concierge and enhanced security throughout the entire building. Located close to shopping amenities, schools, libraries, recreation centres, parks, and trails, this condo offers the perfect blend of comfort and convenience. Don't miss out on this exceptional opportunity at Art on Main!
Location
Province ON
County Halton
Area 2 - Milton
Zoning UGC-MU
Direction Main & Thompson
Rooms
Basement None
Kitchen 1
Interior
Interior Features Auto Garage Door Remote(s), Built-In Appliances, Ceiling Fan(s)
Heating Electric Forced Air
Cooling Central Air
Fireplace No
Window Features Window Coverings
Appliance Range, Built-in Microwave, Dishwasher, Microwave, Range Hood, Refrigerator, Stove, Washer
Laundry In-Suite
Exterior
Garage Garage Door Opener
Garage Spaces 1.0
Waterfront No
View Y/N true
Roof Type Flat
Porch Open
Parking Type Garage Door Opener
Garage No
Building
Lot Description Urban, Arts Centre, Dog Park, Highway Access, Library, Open Spaces, Park, Playground Nearby, Public Parking, Public Transit, Rec./Community Centre, Schools, Shopping Nearby, Trails, View from Escarpment
Faces Main & Thompson
Foundation Steel Frame
Sewer Sewer (Municipal)
Water Municipal
Architectural Style 1 Storey/Apt
New Construction No
Others
HOA Fee Include Insurance,Building Maintenance,Common Elements,Maintenance Grounds,Trash,Property Management Fees
Senior Community false
Tax ID 260380029
Ownership Condominium
Read Less
GET MORE INFORMATION





