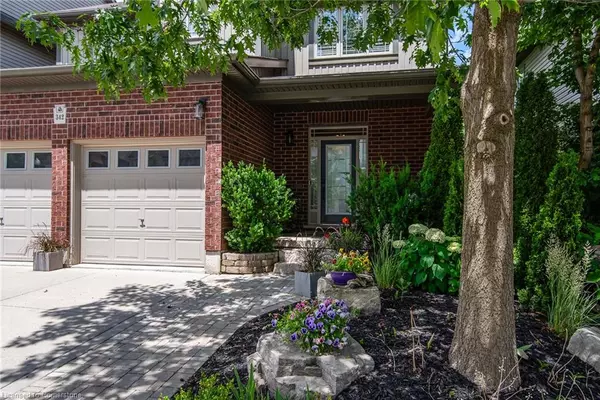For more information regarding the value of a property, please contact us for a free consultation.
342 Zeller Drive Kitchener, ON N2A 0B5
Want to know what your home might be worth? Contact us for a FREE valuation!

Our team is ready to help you sell your home for the highest possible price ASAP
Key Details
Sold Price $1,120,000
Property Type Single Family Home
Sub Type Single Family Residence
Listing Status Sold
Purchase Type For Sale
Square Footage 2,411 sqft
Price per Sqft $464
MLS Listing ID 40613362
Sold Date 08/01/24
Style Split Level
Bedrooms 5
Full Baths 3
Half Baths 1
Abv Grd Liv Area 3,103
Originating Board Waterloo Region
Year Built 2009
Annual Tax Amount $6,096
Property Description
Welcome to this stunning multi-level home, perfect for growing families, families with teenagers, and multigenerational living. Located in the prestigious Kitchener neighbourhood of Lackner Woods, this 5-bedroom, 4-bathroom property offers an ideal blend of space, comfort, and modern amenities.
As you approach this well-loved and meticulously cared-for home, you are greeted by beautiful tree and flowers that provide plenty of shade and privacy on the front porch. Step inside to a spacious foyer and living room, perfect for family nights and entertaining guests. A few steps down leads you to the rec room and an additional bedroom, offering a separate hangout space.
From the living room, head up to the updated kitchen and dining area. The kitchen boasts modern cabinets, pot lights, and a generous-sized island, ideal for family breakfasts and gatherings. Large patio doors lead to the deck, seamlessly blending indoor and outdoor living.
Ascending from the kitchen and dining room, you’ll find four good-sized bedrooms and two bathrooms, with plenty of storage in the hallway closets. The master bedroom is an oasis of its own meant for relaxation, featuring a cozy space with a walk-in closet and a recently updated bathroom. This luxurious bathroom includes a modern walk-in glass shower, a corner tub for soaking, and a double sink vanity.
The backyard matches the impeccable look of the inside of the home. It features well-kept grounds with a two-level deck, a new concrete patio, and a shed designed to complement the environment. Numerous updates throughout the home have been done with the utmost taste and quality.
This property offers a rare combination of space, style, and location, making it an exceptional opportunity in the Lackner Woods neighbourhood.
Location
Province ON
County Waterloo
Area 2 - Kitchener East
Zoning RES 2
Direction Lackner Blvd
Rooms
Basement Full, Finished
Kitchen 1
Interior
Interior Features Central Vacuum Roughed-in
Heating Forced Air, Natural Gas
Cooling Central Air
Fireplace No
Appliance Water Softener, Dishwasher, Dryer, Refrigerator, Stove, Washer
Exterior
Garage Attached Garage
Garage Spaces 2.0
Waterfront No
Roof Type Asphalt Shing
Porch Deck
Lot Frontage 41.0
Lot Depth 112.0
Parking Type Attached Garage
Garage Yes
Building
Lot Description Urban, Open Spaces, Park, Place of Worship, Quiet Area, Schools, Skiing
Faces Lackner Blvd
Foundation Poured Concrete
Sewer Sewer (Municipal)
Water Municipal
Architectural Style Split Level
Structure Type Brick,Vinyl Siding
New Construction No
Schools
Elementary Schools Lackner Woods Saint John Paul Ii
High Schools Grand River Ci St Marys
Others
Senior Community false
Tax ID 227133688
Ownership Freehold/None
Read Less
GET MORE INFORMATION





