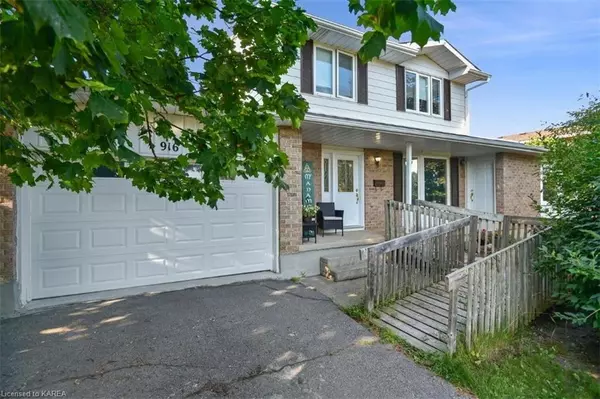For more information regarding the value of a property, please contact us for a free consultation.
916 Milford Drive Kingston, ON K7P 1A8
Want to know what your home might be worth? Contact us for a FREE valuation!

Our team is ready to help you sell your home for the highest possible price ASAP
Key Details
Sold Price $588,450
Property Type Single Family Home
Sub Type Single Family Residence
Listing Status Sold
Purchase Type For Sale
Square Footage 1,602 sqft
Price per Sqft $367
MLS Listing ID 40623603
Sold Date 07/31/24
Style Two Story
Bedrooms 3
Full Baths 2
Half Baths 1
Abv Grd Liv Area 1,602
Originating Board Kingston
Year Built 1984
Annual Tax Amount $4,078
Property Description
Positioned on a corner lot in Kingston's Bayridge East neighbourhood, sits this wonderful 4 bedroom, 2 1/2 bath home that offers so many possibilities. This 2 storey home would be ideal for the growing family OR a family that requires accessibility. A main floor bedroom & bathroom w/walk-in shower, wider doorways & a ramp are just those features! As you enter the bright & welcoming home, you will notice the newly installed flooring, and open floor plan - kitchen, dining & living room area. From here you can access a back patio door that takes you to a fenced and private back yard. The main floor also offers a powder room, a large family room w/cozy gas fireplace, bedroom, bathroom & laundry room. The upstairs presents 3 good sized bedrooms & a 4 pc. bathroom. There is inside access to an attached garage. The basement is semi-finished & offers utility room & a massive amount of storage. This is a home that pictures don't do it justice - it's a must see! Located close to schools & amenities.
Location
Province ON
County Frontenac
Area Kingston
Zoning 301
Direction From Exit 613 for Sydenham Road, turn left onto Sydenham Road, then Right onto Princess Street. Go to Bayridge Drive (left), then left onto Milford
Rooms
Basement Full, Partially Finished
Kitchen 1
Interior
Interior Features Auto Garage Door Remote(s)
Heating Forced Air, Natural Gas
Cooling Central Air
Fireplace No
Appliance Dishwasher, Dryer, Range Hood, Refrigerator, Washer
Laundry In Basement, Laundry Room
Exterior
Garage Attached Garage
Garage Spaces 1.0
Waterfront No
Roof Type Asphalt
Lot Frontage 72.18
Lot Depth 96.52
Parking Type Attached Garage
Garage Yes
Building
Lot Description Urban, Irregular Lot, Corner Lot, Landscaped, School Bus Route
Faces From Exit 613 for Sydenham Road, turn left onto Sydenham Road, then Right onto Princess Street. Go to Bayridge Drive (left), then left onto Milford
Foundation Block
Sewer Sewer (Municipal)
Water Municipal
Architectural Style Two Story
Structure Type Vinyl Siding
New Construction No
Others
Senior Community false
Tax ID 361010007
Ownership Freehold/None
Read Less
GET MORE INFORMATION





