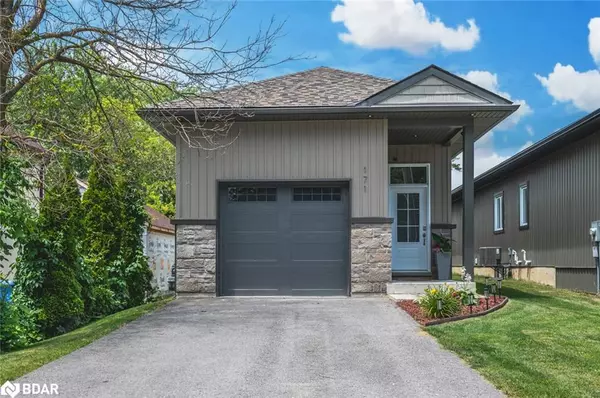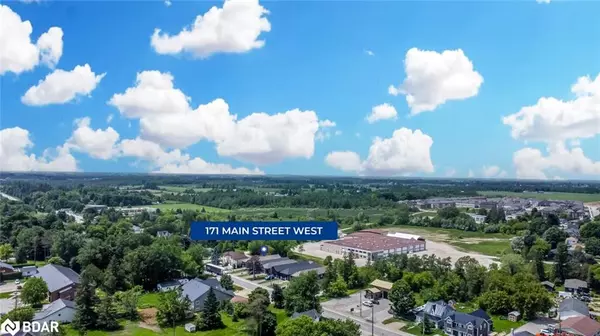For more information regarding the value of a property, please contact us for a free consultation.
171 Main Street W Dundalk, ON N0C 1B0
Want to know what your home might be worth? Contact us for a FREE valuation!

Our team is ready to help you sell your home for the highest possible price ASAP
Key Details
Sold Price $575,000
Property Type Single Family Home
Sub Type Single Family Residence
Listing Status Sold
Purchase Type For Sale
Square Footage 1,245 sqft
Price per Sqft $461
MLS Listing ID 40614599
Sold Date 07/31/24
Style Bungalow
Bedrooms 4
Full Baths 1
Half Baths 1
Abv Grd Liv Area 2,445
Originating Board Barrie
Year Built 2020
Annual Tax Amount $3,368
Property Description
NEWLY BUILT BUNGALOW WITH STYLISH FINISHES IN A GROWING COMMUNITY! Welcome to 171 Main Street West! This recently built bungalow, completed in 2020, boasts attractive curb appeal with a stone and siding exterior, complemented by a covered front porch. The landscaped yard includes a spacious back deck, ideal for outdoor gatherings. An attached single-car garage features a tall ceiling, offering ample storage potential. The home features an airy, open-concept layout enhanced by elegant neutral accents. The beautiful kitchen showcases an expanse of white cabinets and a peninsula with breakfast bar seating. The dining room and living room have separate walkouts, with a cozy gas fireplace nestled between the rooms. The main level accommodates two good-sized bedrooms with a Jack and Jill 4-piece bathroom and convenient main floor laundry facilities. Downstairs, the partially finished basement extends your living space with a recreational room, two additional bedrooms, and a rough-in bathroom, complete with materials for finishing the space. Located within walking distance of schools, parks, a skate park, an outdoor pool, a grocery store, and an arena/community center, this home offers convenience and accessibility. Furthermore, the area is developing, and numerous new homes and expanded retail options are expected. You won’t want to miss this exciting opportunity in an up-and-coming neighbourhood!
Location
Province ON
County Grey
Area Southgate
Zoning R2
Direction Ida St/Main St W
Rooms
Basement Full, Partially Finished, Sump Pump
Kitchen 1
Interior
Interior Features In-law Capability
Heating Forced Air, Natural Gas
Cooling Central Air
Fireplaces Number 1
Fireplaces Type Gas
Fireplace Yes
Window Features Window Coverings
Appliance Dishwasher, Dryer, Range Hood, Refrigerator, Stove, Washer
Laundry Main Level
Exterior
Exterior Feature Landscaped
Garage Attached Garage
Garage Spaces 1.0
Waterfront No
Roof Type Asphalt Shing
Porch Deck
Lot Frontage 30.0
Lot Depth 150.0
Parking Type Attached Garage
Garage Yes
Building
Lot Description Rural, Rectangular, Campground, Dog Park, High Traffic Area, Library, Open Spaces, Park, Place of Worship, Playground Nearby, School Bus Route, Schools, Shopping Nearby, Trails, Other
Faces Ida St/Main St W
Foundation Poured Concrete
Sewer Sewer (Municipal)
Water Municipal
Architectural Style Bungalow
Structure Type Stone,Vinyl Siding
New Construction No
Schools
Elementary Schools Highpoint Community School/St Peter'S & St Paul'S
High Schools Grey Highlands Secondary/St Mary'S High
Others
Senior Community false
Tax ID 373150274
Ownership Freehold/None
Read Less
GET MORE INFORMATION





