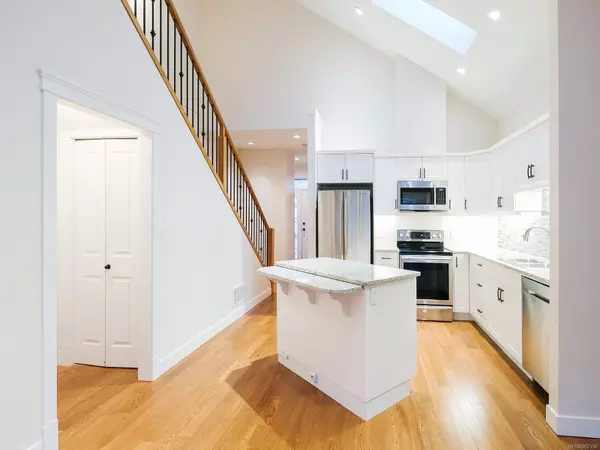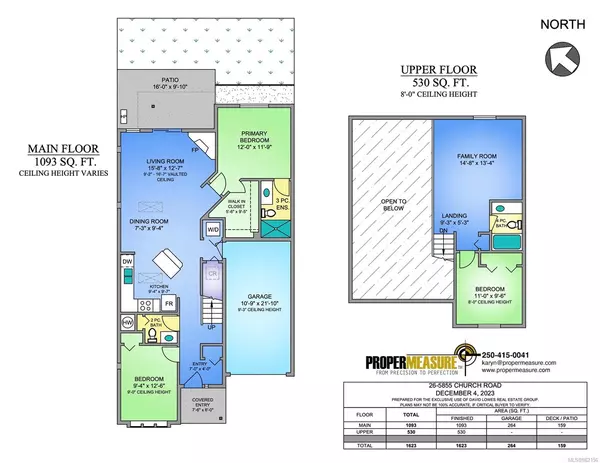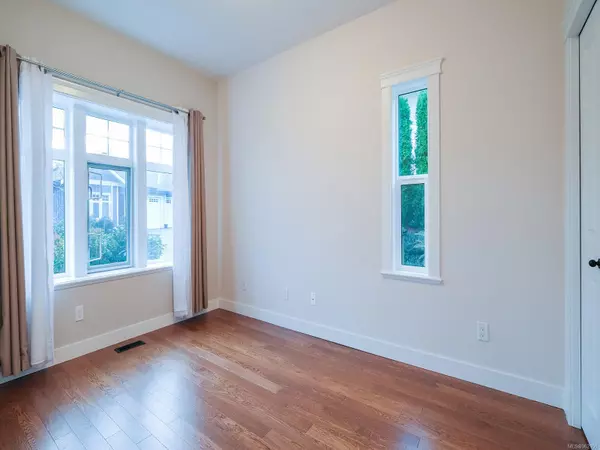For more information regarding the value of a property, please contact us for a free consultation.
5855 Church Rd #26 Duncan, BC V9L 0C8
Want to know what your home might be worth? Contact us for a FREE valuation!

Our team is ready to help you sell your home for the highest possible price ASAP
Key Details
Sold Price $679,000
Property Type Townhouse
Sub Type Row/Townhouse
Listing Status Sold
Purchase Type For Sale
Square Footage 1,623 sqft
Price per Sqft $418
Subdivision Maple Woods
MLS Listing ID 962156
Sold Date 08/01/24
Style Main Level Entry with Upper Level(s)
Bedrooms 3
HOA Fees $363/mo
Rental Info Some Rentals
Year Built 2016
Annual Tax Amount $3,890
Tax Year 2023
Lot Size 1,742 Sqft
Acres 0.04
Property Description
Discover this exquisite 3 bedroom, 3 bathroom, 1623 sqft townhome in the sought-after Maple Woods complex. A serene 55+ enclave in beautiful East Duncan. The curb appeal and covered entry usher you into a bright, updated home featuring vaulted ceilings, skylights, and a cozy gas fireplace for cool night. The updated kitchen dazzles with a glass backsplash, island and new appliances. The spacious primary bedroom on the main level offers a walk-in closet and 3 piece ensuite with views onto the sunny, landscaped garden. Enjoy a second bedroom and bathroom, plus laundry closet and 1 car garage on this main level. Ascend to a loft-style family room, third bedroom, and bathroom, the perfect place for hobbies and family visits. With a concrete, covered patio, sunny garden and heat pump with AC, this property is a gem. Maple Woods complex allows pets and rentals with some limits. Experience Cowichan Valley living at its finest in his easy care home.
Location
Province BC
County North Cowichan, Municipality Of
Area Du East Duncan
Zoning North Cowichan R6
Direction Southwest
Rooms
Basement Crawl Space
Main Level Bedrooms 2
Kitchen 1
Interior
Interior Features Ceiling Fan(s), Vaulted Ceiling(s)
Heating Baseboard, Forced Air, Heat Pump
Cooling Air Conditioning
Flooring Mixed
Fireplaces Number 1
Fireplaces Type Gas, Living Room
Fireplace 1
Window Features Vinyl Frames
Appliance Dishwasher, F/S/W/D, Range Hood
Laundry In House
Exterior
Exterior Feature Balcony/Patio, Fenced
Garage Spaces 1.0
Roof Type Fibreglass Shingle
Handicap Access Ground Level Main Floor, Primary Bedroom on Main
Total Parking Spaces 1
Building
Lot Description Adult-Oriented Neighbourhood, Quiet Area, Recreation Nearby
Building Description Cement Fibre,Insulation All, Main Level Entry with Upper Level(s)
Faces Southwest
Story 2
Foundation Poured Concrete
Sewer Sewer Connected
Water Municipal
Structure Type Cement Fibre,Insulation All
Others
HOA Fee Include Garbage Removal,Maintenance Grounds
Restrictions Easement/Right of Way,Restrictive Covenants
Tax ID 029-977-321
Ownership Freehold/Strata
Acceptable Financing Clear Title
Listing Terms Clear Title
Pets Allowed Aquariums, Birds, Caged Mammals, Cats, Dogs, Number Limit
Read Less
Bought with RE/MAX Generation - The Neal Estate Group




