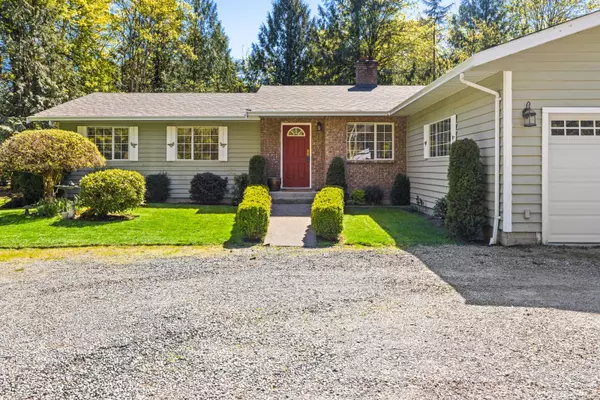For more information regarding the value of a property, please contact us for a free consultation.
621 Cherry Point Rd Cobble Hill, BC V8H 0E7
Want to know what your home might be worth? Contact us for a FREE valuation!

Our team is ready to help you sell your home for the highest possible price ASAP
Key Details
Sold Price $1,075,000
Property Type Single Family Home
Sub Type Single Family Detached
Listing Status Sold
Purchase Type For Sale
Square Footage 1,632 sqft
Price per Sqft $658
MLS Listing ID 961482
Sold Date 08/01/24
Style Rancher
Bedrooms 3
Rental Info Unrestricted
Year Built 1991
Annual Tax Amount $3,518
Tax Year 2023
Lot Size 2.300 Acres
Acres 2.3
Property Description
Wonderful 3 bed rancher nestled on over 2 acres in a highly desirable Cobble Hill / Cowichan Bay location. First time on the market for this lovingly built and maintained home. The entry brings you into a large open living room with central brick chimney with fireplace and woodstove. From there you move into an open plan family & dining room anchored by a great corner kitchen with island and seating. Sliding glass doors provide access to the west facing deck, an ideal space for a BBQ or enjoying a quiet moment. The kitchen opens onto the laundry area and a 2 pcs bath just in from the double garage. There is a detached workshop with covered storage as well as a three-stall barn with fenced pasture. This is a great home in a idyllic setting, close to Cowichan Bay and the amenities of Valleyview Centre.
Location
Province BC
County Cowichan Valley Regional District
Area Ml Cobble Hill
Zoning A-1
Direction North
Rooms
Basement Crawl Space
Main Level Bedrooms 3
Kitchen 1
Interior
Heating Baseboard, Electric
Cooling None
Fireplaces Number 2
Fireplaces Type Wood Burning, Wood Stove
Fireplace 1
Appliance Dishwasher, F/S/W/D
Laundry In House
Exterior
Garage Spaces 2.0
Roof Type Fibreglass Shingle
Total Parking Spaces 2
Building
Building Description Brick,Stucco, Rancher
Faces North
Foundation Poured Concrete
Sewer Septic System
Water Well: Drilled
Structure Type Brick,Stucco
Others
Tax ID 003-084-558
Ownership Freehold
Pets Allowed Aquariums, Birds, Caged Mammals, Cats, Dogs
Read Less
Bought with RE/MAX Camosun
GET MORE INFORMATION





