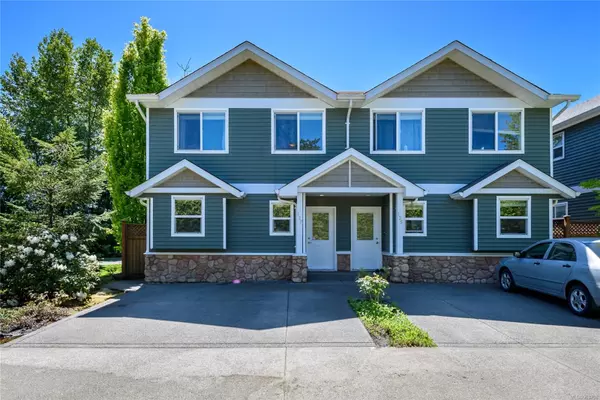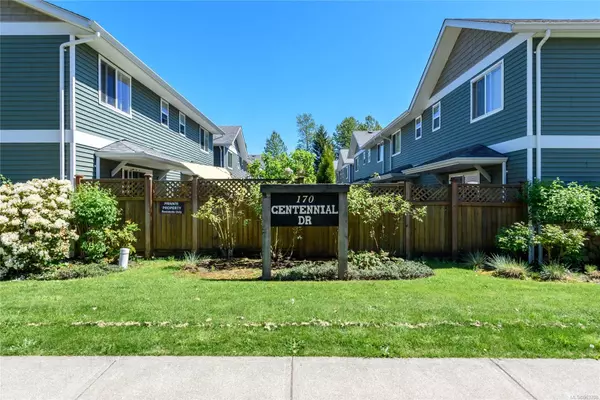For more information regarding the value of a property, please contact us for a free consultation.
170 Centennial Dr #127 Courtenay, BC V9N 9V7
Want to know what your home might be worth? Contact us for a FREE valuation!

Our team is ready to help you sell your home for the highest possible price ASAP
Key Details
Sold Price $480,000
Property Type Townhouse
Sub Type Row/Townhouse
Listing Status Sold
Purchase Type For Sale
Square Footage 1,102 sqft
Price per Sqft $435
Subdivision Diamond Park
MLS Listing ID 963708
Sold Date 08/01/24
Style Ground Level Entry With Main Up
Bedrooms 3
HOA Fees $334/mo
Rental Info Unrestricted
Year Built 2011
Annual Tax Amount $2,249
Tax Year 2023
Property Description
Premier end unit townhome with no home directly behind allowing for mountain views. This well cared for townhome shows pride of ownership. 3 bedrooms/2 bathrooms totaling 1103 sqft of living space. Relax in this open concept floor plan, with fresh paint on the main floor and guest bedroom. Hardwood and ceramic floors, funky chalk wall, wood kitchen cabinets and newer stainless appliances. The main floor includes a 2-piece bath, computer nook, laundry room with stacking washer/dryer and access to your crawlspace for added storage! Upstairs you will find 3 nice sized bedrooms, the primary with 2 closets and a 4-piece bath with a new rain head. You will enjoy time spent in your fully fenced low maintenance backyard with views, ideal for pets and entertaining. This home comes with a 2 car driveway right outside your front door, with pets and rentals permitted (see bylaws). Ideally located close to all levels of schooling, including North Island College, CFB Comox, shopping and restaurants.
Location
Province BC
County Courtenay, City Of
Area Cv Courtenay East
Zoning MU-3
Direction North
Rooms
Other Rooms Storage Shed
Basement Crawl Space
Kitchen 1
Interior
Interior Features Dining/Living Combo
Heating Baseboard
Cooling None
Flooring Carpet, Hardwood, Tile
Window Features Insulated Windows,Vinyl Frames
Appliance Dishwasher, Dryer, F/S/W/D
Laundry In Unit
Exterior
Exterior Feature Fencing: Full, Low Maintenance Yard, Playground
Utilities Available Underground Utilities
Amenities Available Common Area, Playground
Roof Type Asphalt Shingle
Handicap Access Ground Level Main Floor
Total Parking Spaces 2
Building
Lot Description Central Location, Corner, Shopping Nearby, Sidewalk
Building Description Frame Wood,Insulation: Ceiling,Insulation: Walls,Vinyl Siding, Ground Level Entry With Main Up
Faces North
Story 2
Foundation Poured Concrete
Sewer Sewer Connected
Water Municipal
Additional Building None
Structure Type Frame Wood,Insulation: Ceiling,Insulation: Walls,Vinyl Siding
Others
HOA Fee Include Garbage Removal,Maintenance Grounds,Maintenance Structure,Property Management,Sewer,Water
Tax ID 028-493-478
Ownership Freehold/Strata
Acceptable Financing Must Be Paid Off
Listing Terms Must Be Paid Off
Pets Allowed Aquariums, Birds, Cats, Dogs, Number Limit
Read Less
Bought with Royal LePage-Comox Valley (CV)




