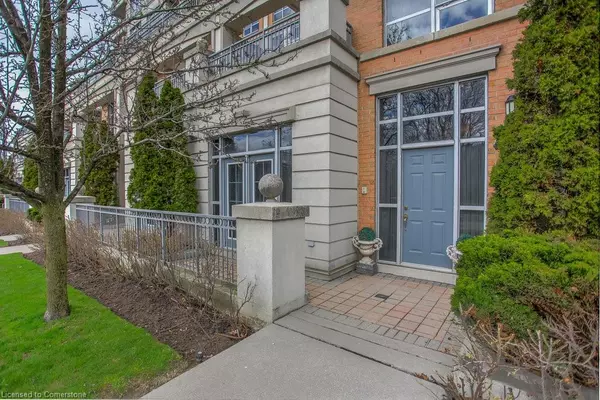For more information regarding the value of a property, please contact us for a free consultation.
10 Old York Mills Road #TH2 Toronto, ON M2P 2G9
Want to know what your home might be worth? Contact us for a FREE valuation!

Our team is ready to help you sell your home for the highest possible price ASAP
Key Details
Sold Price $1,475,000
Property Type Townhouse
Sub Type Row/Townhouse
Listing Status Sold
Purchase Type For Sale
Square Footage 1,915 sqft
Price per Sqft $770
MLS Listing ID 40570338
Sold Date 07/26/24
Style Two Story
Bedrooms 2
Full Baths 2
Half Baths 1
HOA Fees $2,016/mo
HOA Y/N Yes
Abv Grd Liv Area 1,915
Originating Board Mississauga
Annual Tax Amount $6,329
Property Description
ELEGANT AND LUXURIOUSLY APPOINTED TOWNHOME (MODEL SUITE) OVERLOOKING PICTURESQUE HOGG'S HOLLOW AND JUST STEPS TO YORK MILLS SUBWAY AND YONGE ST. EXTENSIVELY UPGRADED BY QUALITY BUILDER TRIDEL. WITH DIRECT ACCESS FROM STREET AND BUILDING AND /G PARKING AT YOUR BACK DOOR. SPACIOUS TERRACE WITH SOUTH PARK VIEW AND BBQ HOOK UP OFF PRIMARY BDRM. HUGE FAMILY/GREAT RM (COULD BE USED AS A 3RD BDRM) WITH DOOR TO FITNESS CENTRE, GUEST SUITES & OTHER BUILDING AMENITIES. HIGHLY DESIRABLE LOCATION!
Location
Province ON
County Toronto
Area Tc12 - Toronto Central
Zoning RESIDENTIAL
Direction YONGE ST/YORK MILLS RD
Rooms
Basement None
Kitchen 1
Interior
Interior Features Other
Heating Electric
Cooling Central Air
Fireplace No
Appliance Dishwasher, Dryer, Refrigerator, Stove, Washer
Laundry In-Suite
Exterior
Parking Features Asphalt
Garage Spaces 2.0
Roof Type Flat
Porch Open
Garage No
Building
Lot Description Urban, Greenbelt, Park, Place of Worship, Public Transit, School Bus Route, Schools
Faces YONGE ST/YORK MILLS RD
Foundation Poured Concrete
Sewer Sewer (Municipal)
Water Municipal
Architectural Style Two Story
New Construction No
Others
HOA Fee Include Insurance,Central Air Conditioning,Common Elements,Heat,Parking,Water
Senior Community false
Tax ID 124010129
Ownership Condominium
Read Less




