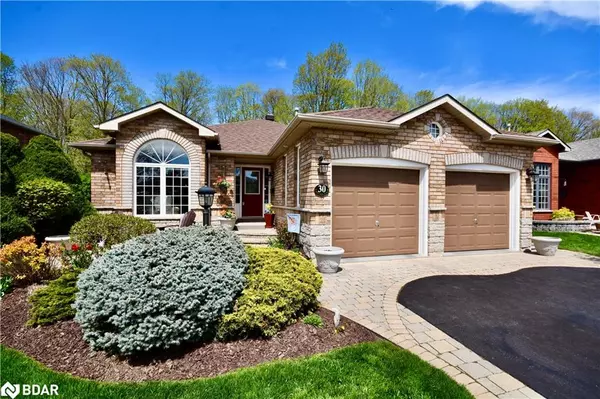For more information regarding the value of a property, please contact us for a free consultation.
30 Nicklaus Drive Barrie, ON L4M 6W5
Want to know what your home might be worth? Contact us for a FREE valuation!

Our team is ready to help you sell your home for the highest possible price ASAP
Key Details
Sold Price $1,070,000
Property Type Single Family Home
Sub Type Single Family Residence
Listing Status Sold
Purchase Type For Sale
Square Footage 1,528 sqft
Price per Sqft $700
MLS Listing ID 40621042
Sold Date 07/31/24
Style Bungalow
Bedrooms 4
Full Baths 3
Abv Grd Liv Area 2,648
Originating Board Barrie
Year Built 2000
Annual Tax Amount $5,655
Property Description
Welcome to Country Club Estates! Discover an exceptional residence in one of Barrie's most sought-after neighborhoods.
This stunning ranch bungalow, built by the esteemed Deer Creek Homes, sits on a generous 55 x 150' lot and backs onto protected green space, ensuring ultimate privacy and tranquility. The beautifully landscaped yard features impressive armour stone, built-in lighting, and a serene pond. Just a few doors down, access several acres of forest with scenic walking trails.
Boasting nearly 3,000 sq ft of living space, this home offers four spacious bedrooms and three full bathrooms. The large, modern eat-in kitchen is a chef's dream, complete with granite counters and a walk-in pantry. It overlooks a breathtaking living area with soaring 17-foot ceilings and floor-to-ceiling windows, offering stunning views of nature. A walkout leads to a large deck and stairs down to the private yard. The main living area includes a formal dining space and a sunken living room, perfect for entertaining.
The expansive primary bedroom features a walk-in closet and a luxurious 4-piece ensuite with a soaker tub. The fully finished basement offers a spacious living area with grand windows, a gas fireplace, and new carpeting, making it an ideal space for gatherings. Additional highlights include fresh paint, a recently updated roof, a security system, main floor laundry with inside entry to the garage, and silent floor joists.
This home is a true gem, showcasing pride of ownership and abundant natural light throughout. Don't miss your chance to view this exceptional property!
Location
Province ON
County Simcoe County
Area Barrie
Zoning res
Direction Hanmer St e to Nicklaus
Rooms
Basement Walk-Out Access, Full, Finished
Kitchen 1
Interior
Interior Features Central Vacuum, In-law Capability
Heating Forced Air
Cooling Central Air
Fireplaces Number 1
Fireplace Yes
Window Features Window Coverings
Appliance Water Softener, Dishwasher, Dryer, Microwave, Refrigerator, Stove, Washer
Laundry Main Level
Exterior
Exterior Feature Backs on Greenbelt, Balcony, Landscaped, Year Round Living
Parking Features Attached Garage, Garage Door Opener
Garage Spaces 2.0
Waterfront Description Pond
Roof Type Asphalt Shing
Porch Deck
Lot Frontage 54.76
Lot Depth 150.52
Garage Yes
Building
Lot Description Urban, Rectangular, Near Golf Course, Greenbelt, Landscaped, Park, Public Transit, Schools
Faces Hanmer St e to Nicklaus
Foundation Poured Concrete
Sewer Sewer (Municipal)
Water Municipal
Architectural Style Bungalow
New Construction No
Others
Senior Community false
Tax ID 589280957
Ownership Freehold/None
Read Less
GET MORE INFORMATION





