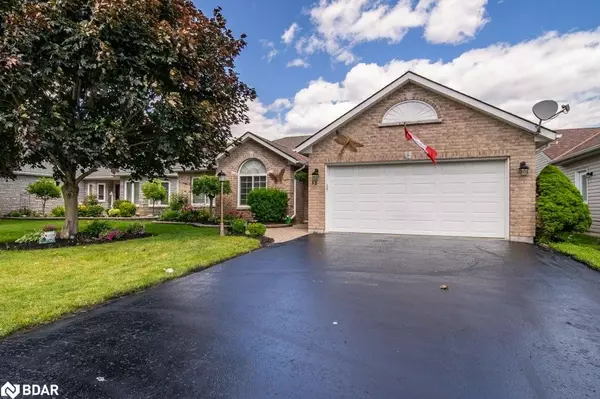For more information regarding the value of a property, please contact us for a free consultation.
53 Applewood Drive Brighton, ON K0K 1H0
Want to know what your home might be worth? Contact us for a FREE valuation!

Our team is ready to help you sell your home for the highest possible price ASAP
Key Details
Sold Price $614,000
Property Type Single Family Home
Sub Type Single Family Residence
Listing Status Sold
Purchase Type For Sale
Square Footage 1,518 sqft
Price per Sqft $404
MLS Listing ID 40622867
Sold Date 07/31/24
Style Bungalow
Bedrooms 3
Full Baths 2
Abv Grd Liv Area 1,518
Originating Board Barrie
Year Built 2001
Annual Tax Amount $3,640
Property Description
Welcome to this modern 3 bedroom, 2 bathroom open-concept home featuring an attached 2-car garage, a charming 3-season sunroom, and beautifully maintained gardens. Enjoy the ease of one-floor living in this thoughtfully designed home. The beautiful eat-in kitchen, with its large windows and ample cupboard space, is perfect for casual dining and entertaining. The kitchen seamlessly flows into the living room, where a cozy corner fireplace creates a warm and inviting atmosphere. Patio doors lead to the delightful 3-season sunroom, an ideal spot for morning coffee or relaxing with a good book. The master bedroom is a true sanctuary, featuring large windows that overlook the picturesque gardens, a spacious walk-in closet, and a private 3-piece bath. Two additional bedrooms offer plenty of space for guests or a home office. Additional highlights include a newly sealed driveway and convenient access to the finished 1.5-car garage through the laundry room, ensuring practicality and ease of living. Nestled in a friendly adult community, this home offers a peaceful lifestyle while being close to amenities. Don't miss the opportunity to enjoy modern living in a beautiful setting. Schedule your viewing today!
Location
Province ON
County Northumberland
Area Brighton
Zoning R1-6
Direction Applewood Dr & Stephen St
Rooms
Other Rooms Shed(s)
Basement None
Kitchen 1
Interior
Interior Features Central Vacuum
Heating Forced Air, Natural Gas
Cooling Central Air
Fireplaces Number 1
Fireplaces Type Gas
Fireplace Yes
Appliance Dishwasher, Microwave, Refrigerator, Stove
Laundry Main Level
Exterior
Exterior Feature Lawn Sprinkler System
Garage Attached Garage
Garage Spaces 2.0
Fence Full
Utilities Available Cell Service, Electricity Connected, Garbage/Sanitary Collection, Natural Gas Connected, Recycling Pickup
Waterfront No
Roof Type Shingle
Porch Patio
Lot Frontage 55.0
Lot Depth 120.62
Parking Type Attached Garage
Garage Yes
Building
Lot Description Urban, Near Golf Course, Marina, Place of Worship, Quiet Area, Rec./Community Centre, School Bus Route, Schools
Faces Applewood Dr & Stephen St
Foundation Concrete Perimeter, Slab
Sewer Sewer (Municipal)
Water Municipal
Architectural Style Bungalow
New Construction No
Others
Senior Community false
Tax ID 511660002
Ownership Freehold/None
Read Less
GET MORE INFORMATION





