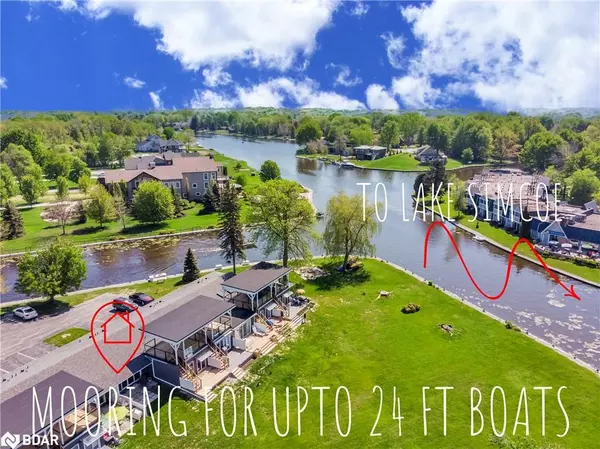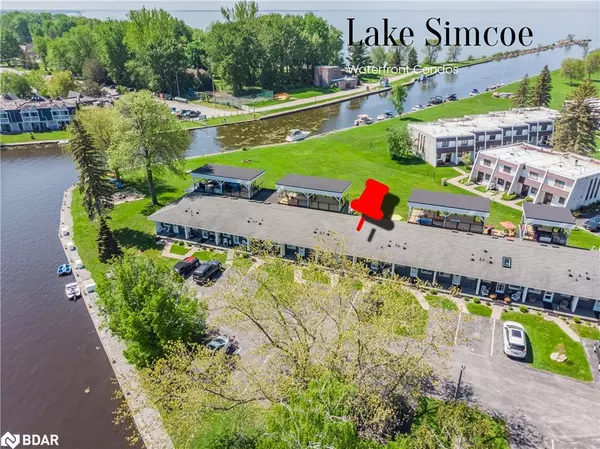For more information regarding the value of a property, please contact us for a free consultation.
3 Paradise Boulevard #7 Brechin, ON L0K 1B0
Want to know what your home might be worth? Contact us for a FREE valuation!

Our team is ready to help you sell your home for the highest possible price ASAP
Key Details
Sold Price $290,000
Property Type Condo
Sub Type Condo/Apt Unit
Listing Status Sold
Purchase Type For Sale
Square Footage 488 sqft
Price per Sqft $594
MLS Listing ID 40613783
Sold Date 07/31/24
Style 1 Storey/Apt
Bedrooms 1
Full Baths 1
HOA Fees $495/mo
HOA Y/N Yes
Abv Grd Liv Area 488
Originating Board Barrie
Year Built 1963
Annual Tax Amount $1,900
Property Description
Welcome to waterfront living without the costly price of a cottage! Boats up to 24' are permitted at the shore-wall. A paradise in all seasons, so get cozy in this lakeside retreat at Lagoon City, where tranquil canals meet Lake Simcoe. This one-bedroom condo is located in a charming vibrant community with picturesque canals and endless boating opportunities. Enjoy the great outdoors within 20 minutes from Orillia, 40 minutes from Barrie, and under an hour from the GTA. This condo offers the perfect blend of peaceful weekend surroundings and the convenience of quick access to urban amenities. Outdoor enthusiasts will love launching boats, hiking, or relaxing on their private terrace. Nearby beaches and the local downtown areas offer alternatives to a lazy day with shopping and dining options. Enjoy maintenance-free living all year round and a place to call home or your idyllic weekend retreat. The exterior and common areas are well maintained and there is no shortage of walking paths and spaces to roam in an area equipped with mature trees, perennial gardens, trails, water access, beaches, and a marina nearby. With ample visitor parking, there is room for guests and family to stay or visit. Inside this cute condo won't disappoint. So much value for the money in this comfortable and cozy space, featuring a full kitchen, an open floor plan, a bedroom, a full bathroom, and a large family room with water views. Plenty of windows and a large set of patio doors connect the living space to the natural surroundings. Enjoy your private backyard terrace with serene water views and area landscapes. Your morning coffee will start a perfect morning on the private front porch, under a cascading tree or simply overlooking the majestic waterways. With so many canals and water options every day will feel like the perfect vacation day in every season. Live where you love and welcome home to paradise! Some rooms are virtually staged to show the potential of the rooms and living space.
Location
Province ON
County Simcoe County
Area Ramara
Zoning RES
Direction Laguna Parkway to Paradise Blvd
Rooms
Kitchen 1
Interior
Interior Features High Speed Internet, Ceiling Fan(s)
Heating Baseboard, Electric
Cooling Other
Fireplace No
Window Features Window Coverings
Appliance Refrigerator, Stove, Washer
Laundry In Hall, Laundry Closet, Washer Hookup
Exterior
Exterior Feature Landscaped, Privacy, Private Entrance, Separate Hydro Meters, Year Round Living
Fence Fence - Partial
Utilities Available Cell Service, Electricity Connected, Garbage/Sanitary Collection, Phone Connected
Waterfront Yes
Waterfront Description Canal,Direct Waterfront,West,Canal Front,Access to Water,Lake/Pond
View Y/N true
View Canal, Trees/Woods, Water
Roof Type Asphalt Shing
Porch Terrace, Patio, Porch
Garage No
Building
Lot Description Rural, Ample Parking, Business Centre, City Lot, Greenbelt, Highway Access, Landscaped, Marina, Open Spaces, Park, Playground Nearby, Quiet Area, Shopping Nearby
Faces Laguna Parkway to Paradise Blvd
Foundation Poured Concrete
Sewer Sewer (Municipal)
Water Municipal
Architectural Style 1 Storey/Apt
New Construction No
Schools
Elementary Schools Brechin Ps/Foley Catholic School
High Schools Twin Lakes Ss/Patrick Fogarty Catholic Ss
Others
HOA Fee Include Insurance,Common Elements,Doors ,Maintenance Grounds,Parking,Property Management Fees,Roof,Snow Removal,Water,Windows
Senior Community false
Tax ID 590090007
Ownership Condominium
Read Less
GET MORE INFORMATION





