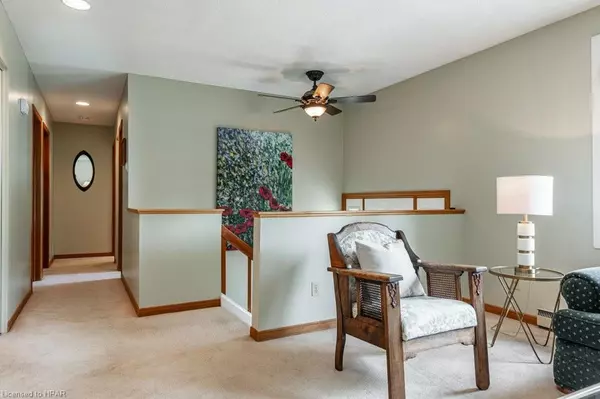For more information regarding the value of a property, please contact us for a free consultation.
244 Glendon Road Stratford, ON N5A 5B7
Want to know what your home might be worth? Contact us for a FREE valuation!

Our team is ready to help you sell your home for the highest possible price ASAP
Key Details
Sold Price $680,000
Property Type Single Family Home
Sub Type Single Family Residence
Listing Status Sold
Purchase Type For Sale
Square Footage 1,119 sqft
Price per Sqft $607
MLS Listing ID 40619048
Sold Date 07/30/24
Style Bungalow Raised
Bedrooms 4
Full Baths 1
Half Baths 1
Abv Grd Liv Area 2,028
Originating Board Huron Perth
Year Built 1971
Annual Tax Amount $4,499
Property Description
Gravitate to Glendon Rd. & you’ll find a family home for everyone to enjoy! Solid & meticulously maintained, this 3 + 1 bedroom raised bungalow offers a bright & sunny living space. There’s a south-facing living room, a spacious U-shaped kitchen with an eat-in area & a cosy sunroom overlooking the yard. Rounding out the main floor & tucked away at the other end of the house, are the bedrooms & bathroom.The lower level features a rambling rec room with a fireplace, a office nook, another spacious bedroom & a 2-piece bath. Outside, the lovely yard has room to throw, kick & bump a ball. The location is in that sweet spot - Just around the corner from Bedford School, a short stroll to the Avon River & park system & a quick walk to the Stratford Country Club. Make your move this summer & make some new family memories at 244 Glendon Rd.
Location
Province ON
County Perth
Area Stratford
Zoning R1(2)
Direction From Mornington St., head east on Glendon Rd.
Rooms
Other Rooms Shed(s)
Basement Full, Partially Finished
Kitchen 1
Interior
Interior Features High Speed Internet, Ceiling Fan(s)
Heating Baseboard, Electric
Cooling None
Fireplaces Number 1
Fireplaces Type Recreation Room
Fireplace Yes
Window Features Window Coverings
Appliance Dryer, Refrigerator, Stove, Washer
Laundry In Basement
Exterior
Exterior Feature Landscaped
Garage Asphalt
Utilities Available Fibre Optics, Garbage/Sanitary Collection, Recycling Pickup
Waterfront No
Roof Type Asphalt Shing
Porch Patio
Lot Frontage 68.0
Parking Type Asphalt
Garage No
Building
Lot Description Urban, Hospital, Landscaped, Library, Park, Place of Worship, Playground Nearby, Public Transit, Rec./Community Centre, School Bus Route, Schools
Faces From Mornington St., head east on Glendon Rd.
Foundation Concrete Perimeter
Sewer Sewer (Municipal)
Water Municipal-Metered
Architectural Style Bungalow Raised
Structure Type Aluminum Siding
New Construction No
Schools
Elementary Schools Bedford Public, St. Aloysius Catholic
High Schools St. Michael’S Catholic, Stratford District Secondary
Others
Senior Community false
Tax ID 531300098
Ownership Freehold/None
Read Less
GET MORE INFORMATION





