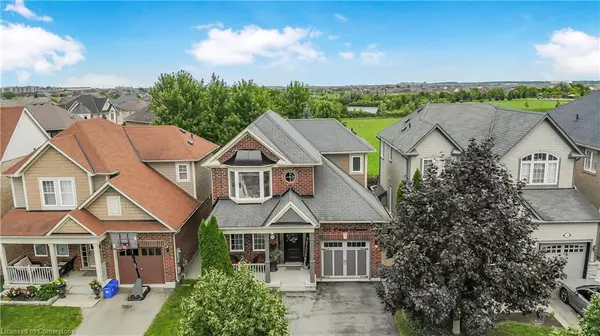For more information regarding the value of a property, please contact us for a free consultation.
334 Pringle Avenue Milton, ON L9T 7N2
Want to know what your home might be worth? Contact us for a FREE valuation!

Our team is ready to help you sell your home for the highest possible price ASAP
Key Details
Sold Price $1,050,000
Property Type Single Family Home
Sub Type Single Family Residence
Listing Status Sold
Purchase Type For Sale
Square Footage 1,800 sqft
Price per Sqft $583
MLS Listing ID 40625968
Sold Date 07/29/24
Style Two Story
Bedrooms 3
Full Baths 1
Half Baths 1
Abv Grd Liv Area 1,800
Originating Board Mississauga
Annual Tax Amount $3,939
Property Description
Live in One of Milton's Most Sought After Neighborhoods & Make This Elegant & Cozy 3-Bedroom & 4-Bathroom all-Brick Home Yours! This Home Boasts an Open Concept layout adorned with Pot Lights and Elegant Wainscotting throughout. Natural Light Floods the Living Room Through Massive Bay Windows, Complementing the Upgraded Open Concept Chef's Kitchen featuring Extended Pantry, Quartz Counters, & New Stainless Steel Appliances. Start your Mornings & Unwind in the Evenings on the Two-Level Deck, Complete with a Built-in Slide for the kids, Surrounded by Muskoka-like trees ensuring privacy with no back neighbors. Upstairs, Three Good Size Bedrooms awaits, with the Primary Bedroom offering Serene views of the Pond and Greenery, Along with a Modern Finished 4-Piece Ensuite. Bonus Features Include Carpet-Free Flooring Throughout the Home. Professionally Finished Open Concept Basement w Wainscotting, Perfect for Entertaining, Featuring a Wet Bar & Fireplace, Pot Lights, 2-piece Bathroom, & Very Spacious Laundry w Stainless Steel Sink & Extra Storage Space. Make This Stunning Home Yours Today, Act Now!!
Location
Province ON
County Halton
Area 2 - Milton
Zoning NECAB
Direction Main & Scott
Rooms
Basement Full, Finished
Kitchen 1
Interior
Interior Features Other
Heating Forced Air, Natural Gas
Cooling Central Air
Fireplace No
Window Features Window Coverings
Appliance Dishwasher, Dryer, Gas Stove, Refrigerator, Washer
Exterior
Parking Features Attached Garage, Garage Door Opener
Garage Spaces 1.0
Roof Type Shingle
Lot Frontage 34.12
Garage Yes
Building
Lot Description Rural, Hospital, Park, Public Transit, Schools
Faces Main & Scott
Foundation Concrete Perimeter
Sewer Sewer (Municipal)
Water Municipal
Architectural Style Two Story
Structure Type Block
New Construction No
Others
Senior Community false
Tax ID 249622101
Ownership Freehold/None
Read Less




