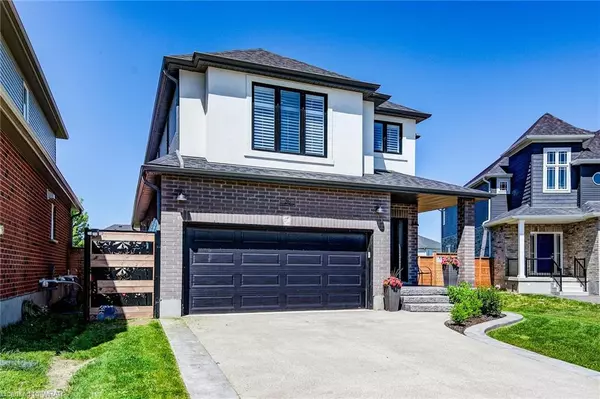For more information regarding the value of a property, please contact us for a free consultation.
26 Galena Street Wellesley, ON N0B 2T0
Want to know what your home might be worth? Contact us for a FREE valuation!

Our team is ready to help you sell your home for the highest possible price ASAP
Key Details
Sold Price $935,000
Property Type Single Family Home
Sub Type Single Family Residence
Listing Status Sold
Purchase Type For Sale
Square Footage 2,125 sqft
Price per Sqft $440
MLS Listing ID 40595374
Sold Date 07/30/24
Style Two Story
Bedrooms 4
Full Baths 2
Half Baths 1
Abv Grd Liv Area 2,125
Originating Board Waterloo Region
Year Built 2020
Annual Tax Amount $4,720
Property Description
OFFERS WELCOME ANYTIME - Welcome home to 26 Galena Street, a meticulously upgraded detached home, located in the desirable, family-oriented community of Wellesley. This remarkable and stunning 2-storey home with an open concept main floor, will captivate your heart and leave you in awe. Ideally situated just 15 minutes from Waterloo, this home offers easy access to great schools, walking trails, parks, and shopping. The home features beautiful finishes both inside and outside, providing an appealing look throughout. Step inside the welcoming foyer, spacious and bright. The convenient mudroom is located near the inside garage entry. The custom-designed kitchen features exquisite quartz countertops, a large island with a breakfast bar, an elegant backsplash, and stainless-steel appliances. The inviting family room overlooks the backyard, and is perfect for relaxation and family time, while the dining room is ideal for hosting dinners and celebrations. The main floor is carpet free, with gleaming hardwood floors and gorgeous tiles. A beautiful oak hardwood staircase, leads to the second floor. Upstairs, the expansive master suite includes a large walk-in closet, a cozy fireplace, and a luxurious ensuite with a glass-enclosed, tiled shower, a soaker tub, and double sinks. Three additional bright and generously sized bedrooms, a 4-piece main bathroom, a great desk area or reading nook, and a convenient laundry room complete the second floor. The basement, with bathroom rough-in, eagerly awaits your personal touches. The sliding doors off the dining room lead to your very own backyard oasis, where you can take hosting gatherings and creating memories, to the next level. No detail has been overlooked in bringing this outside space to an exceptional standard. This stunning, pristine house promises to leave a lasting impression. Schedule your showing today and move in before the school year starts. Don’t miss the chance to make 26 Galena Street your forever home!
Location
Province ON
County Waterloo
Area 5 - Woolwich And Wellesley Township
Zoning UR
Direction Greenwood Hill Road to Galena Street
Rooms
Other Rooms Shed(s)
Basement Full, Unfinished, Sump Pump
Kitchen 1
Interior
Interior Features Air Exchanger, Auto Garage Door Remote(s), Rough-in Bath
Heating Forced Air, Natural Gas
Cooling Central Air
Fireplace No
Window Features Window Coverings
Appliance Water Softener, Dishwasher, Dryer, Gas Oven/Range, Hot Water Tank Owned, Range Hood, Refrigerator, Washer
Laundry Upper Level
Exterior
Garage Attached Garage, Garage Door Opener
Garage Spaces 2.0
Fence Full
Waterfront No
Roof Type Asphalt Shing
Lot Frontage 47.15
Parking Type Attached Garage, Garage Door Opener
Garage Yes
Building
Lot Description Urban, Ample Parking, Dog Park, Library, Open Spaces, Park, Place of Worship, Playground Nearby, Quiet Area, Rec./Community Centre, Schools, Shopping Nearby, Trails
Faces Greenwood Hill Road to Galena Street
Foundation Poured Concrete
Sewer Sewer (Municipal)
Water Municipal
Architectural Style Two Story
Structure Type Stucco,Vinyl Siding
New Construction No
Others
Senior Community false
Tax ID 221670658
Ownership Freehold/None
Read Less
GET MORE INFORMATION





