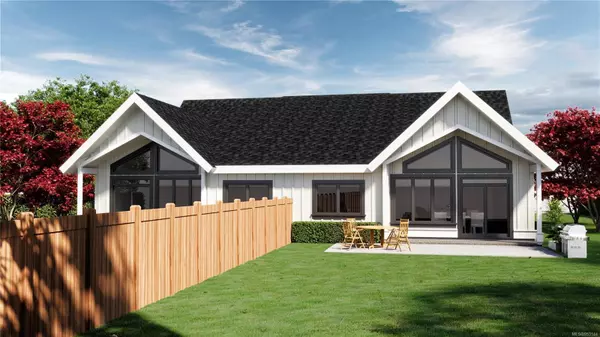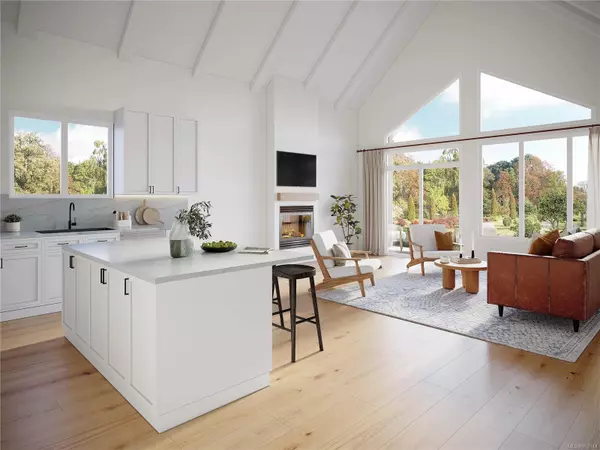For more information regarding the value of a property, please contact us for a free consultation.
2283 Weiler Ave #A Sidney, BC V8L 1R9
Want to know what your home might be worth? Contact us for a FREE valuation!

Our team is ready to help you sell your home for the highest possible price ASAP
Key Details
Sold Price $1,299,000
Property Type Multi-Family
Sub Type Half Duplex
Listing Status Sold
Purchase Type For Sale
Square Footage 1,422 sqft
Price per Sqft $913
MLS Listing ID 953144
Sold Date 09/27/24
Style Rancher
Bedrooms 3
Rental Info Unrestricted
Year Built 2024
Tax Year 2024
Lot Size 5,227 Sqft
Acres 0.12
Property Description
Brand new RANCHER duplex is Sidney! Inspired by Cape Cod design, this duplex offers you all the charm of a seaside cottage with modern amenities. One level living is the star of the show allowing a gentle lifestyle for any age and stage of life. Open concept layout with vaulted ceilings in kitchen, dining and great room combined with large windows will bring in lots of light. Wide-plank hardwood flooring throughout main living area and principle bedroom. Gas fireplace in great room feels cozy on cooler nights. The white kitchen with quartz counters, stainless steel appliances & large island with extra seating is the perfect place for your guests to sip and nosh. The Principle bedroom is complete with walk-in closet and ensuite with walk-in shower. South-facing fully fenced backyard with concrete patio and gas BBQ connection. This fabulous location is minutes to the oceanfront walkway and all the shops and cafes of Beacon Ave. You are going to love living here! Est. completion July 2024
Location
Province BC
County Capital Regional District
Area Si Sidney South-East
Direction North
Rooms
Basement Crawl Space
Main Level Bedrooms 3
Kitchen 1
Interior
Interior Features Dining/Living Combo, Vaulted Ceiling(s)
Heating Heat Pump
Cooling Air Conditioning
Flooring Carpet, Hardwood, Tile
Fireplaces Number 1
Fireplaces Type Gas
Equipment Electric Garage Door Opener
Fireplace 1
Window Features Vinyl Frames
Appliance Dishwasher, F/S/W/D, Microwave
Laundry In House, In Unit
Exterior
Exterior Feature Fenced, Fencing: Full, Garden, Low Maintenance Yard, Sprinkler System
Garage Spaces 1.0
Roof Type Asphalt Shingle
Handicap Access Accessible Entrance, Ground Level Main Floor
Total Parking Spaces 2
Building
Building Description Cement Fibre, Rancher
Faces North
Story 1
Foundation Poured Concrete
Sewer Sewer Connected
Water Municipal
Additional Building None
Structure Type Cement Fibre
Others
Ownership Freehold/Strata
Pets Allowed Cats, Dogs
Read Less
Bought with eXp Realty




