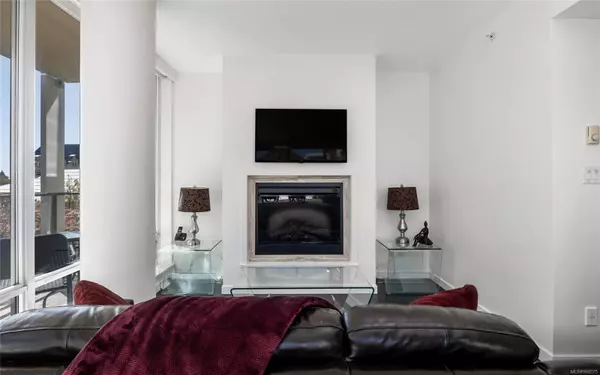For more information regarding the value of a property, please contact us for a free consultation.
708 Burdett Ave #402 Victoria, BC V8W 0A8
Want to know what your home might be worth? Contact us for a FREE valuation!

Our team is ready to help you sell your home for the highest possible price ASAP
Key Details
Sold Price $729,000
Property Type Condo
Sub Type Condo Apartment
Listing Status Sold
Purchase Type For Sale
Square Footage 955 sqft
Price per Sqft $763
MLS Listing ID 968275
Sold Date 07/31/24
Style Condo
Bedrooms 2
HOA Fees $648/mo
Rental Info Unrestricted
Year Built 2009
Annual Tax Amount $3,203
Tax Year 2023
Lot Size 871 Sqft
Acres 0.02
Property Description
Luxurious living at The Falls, where the vibrant pulse of Victoria awaits right outside your door. This exquisite corner unit boasts 2 bedrooms + a den, 2 full baths, and captivating views of the city, Empress Hotel, and Parliament buildings. Immersed in natural light, the floor-to-ceiling windows illuminate every corner of this suite. The living area features a fireplace, large balcony, dining area, and gourmet kitchen with stainless steel appliances, granite counters, and a gas cooktop. The primary bedroom, complete with walk-thru closets leads to a 5-piece ensuite bath featuring separate soaker tub and shower. Stay comfortable year-round with air conditioning. Renowned for its exceptional amenities, the falls includes a fitness centre, swimming pool, hot tub, and lounge area. Embrace the flexibility of this community, welcoming furry companions into your home. Easily enjoy the inner harbour, Beacon Hill Park, and the dozens of restaurants that define this coveted neighborhood.
Location
Province BC
County Capital Regional District
Area Vi Downtown
Direction South
Rooms
Main Level Bedrooms 2
Kitchen 1
Interior
Interior Features Dining/Living Combo, Eating Area, Soaker Tub
Heating Forced Air, Heat Pump
Cooling Air Conditioning
Flooring Tile, Wood
Fireplaces Number 1
Fireplaces Type Gas, Living Room
Fireplace 1
Window Features Blinds
Appliance Dishwasher, F/S/W/D
Laundry In Unit
Exterior
Amenities Available Bike Storage, Common Area, Elevator(s), Fitness Centre, Pool: Outdoor, Spa/Hot Tub
Roof Type Membrane,Other
Handicap Access Primary Bedroom on Main
Total Parking Spaces 1
Building
Building Description Steel and Concrete, Condo
Faces South
Story 14
Foundation Poured Concrete
Sewer Sewer Connected
Water Municipal
Structure Type Steel and Concrete
Others
HOA Fee Include Insurance,Property Management,Water
Tax ID 027-962-865
Ownership Freehold/Strata
Pets Allowed Aquariums, Birds, Caged Mammals, Cats, Dogs, Number Limit, Size Limit
Read Less
Bought with eXp Realty
GET MORE INFORMATION





