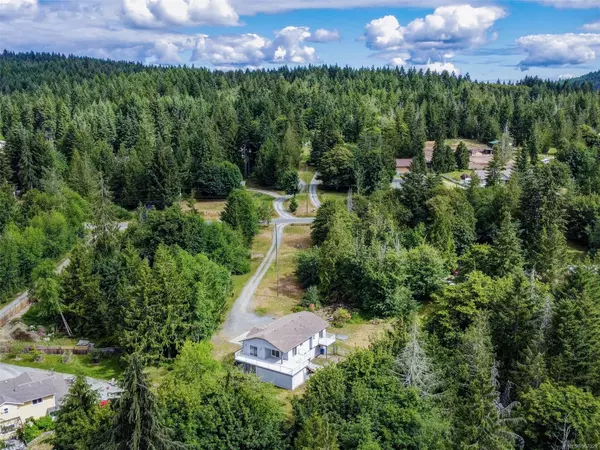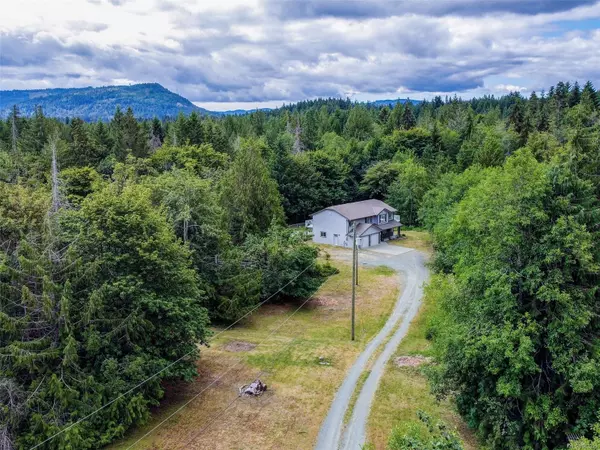For more information regarding the value of a property, please contact us for a free consultation.
2114 Ingot Dr Cobble Hill, BC V0R 1L6
Want to know what your home might be worth? Contact us for a FREE valuation!

Our team is ready to help you sell your home for the highest possible price ASAP
Key Details
Sold Price $955,000
Property Type Single Family Home
Sub Type Single Family Detached
Listing Status Sold
Purchase Type For Sale
Square Footage 2,237 sqft
Price per Sqft $426
MLS Listing ID 967029
Sold Date 07/31/24
Style Ground Level Entry With Main Up
Bedrooms 3
Rental Info Unrestricted
Year Built 2005
Annual Tax Amount $4,592
Tax Year 2023
Lot Size 2.470 Acres
Acres 2.47
Property Description
2.47 acres in Silvermine Estates! The main living space is bright thanks to large windows and patio doors that lead to an entertainment-sized deck with southern exposure. There's another balcony off the spacious primary bedroom, which also offers a 4 pc ensuite and walk-in closet. Sunny kitchen with eating area, sliding glass doors and deck access. New carpet and vinyl flooring are just a few months old. Main bath offers a handy laundry chute. 2 bedrooms on the main with the rooms downstairs to configure for more bedroom space (no closets.) 30 amp plug in the family room/office. In addition to the double garage there's a single garage around the back that would make a great workshop. Lots of property for your landscaping or gardening ideas. Fenced area of the backyard would be ideal for raised garden beds or the kids' pool. Well is 8 gpm and provides great water, and there's a UV filtration setup. Nearby hiking trails. Quick completion possible.
Location
Province BC
County Cowichan Valley Regional District
Area Ml Cobble Hill
Zoning R2
Direction West
Rooms
Basement None
Main Level Bedrooms 2
Kitchen 1
Interior
Interior Features Dining/Living Combo, Eating Area, Workshop
Heating Baseboard
Cooling None
Flooring Carpet, Concrete, Laminate, Vinyl
Window Features Vinyl Frames
Appliance Dishwasher, Oven/Range Electric, Refrigerator, Water Filters
Laundry In House
Exterior
Exterior Feature Balcony/Deck, Balcony/Patio, Fencing: Partial
Garage Spaces 3.0
Roof Type Fibreglass Shingle
Total Parking Spaces 6
Building
Lot Description Acreage
Building Description Frame Wood,Vinyl Siding, Ground Level Entry With Main Up
Faces West
Foundation Slab
Sewer Septic System
Water Well: Drilled
Additional Building Potential
Structure Type Frame Wood,Vinyl Siding
Others
Restrictions Building Scheme,Easement/Right of Way,Restrictive Covenants
Tax ID 026-006-146
Ownership Freehold
Acceptable Financing Purchaser To Finance
Listing Terms Purchaser To Finance
Pets Allowed Aquariums, Birds, Caged Mammals, Cats, Dogs
Read Less
Bought with RE/MAX Island Properties
GET MORE INFORMATION





