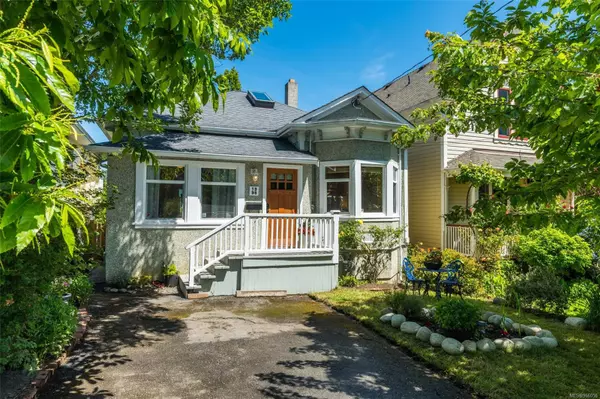For more information regarding the value of a property, please contact us for a free consultation.
1336 Grant St Victoria, BC V8R 1M3
Want to know what your home might be worth? Contact us for a FREE valuation!

Our team is ready to help you sell your home for the highest possible price ASAP
Key Details
Sold Price $1,025,000
Property Type Single Family Home
Sub Type Single Family Detached
Listing Status Sold
Purchase Type For Sale
Square Footage 1,331 sqft
Price per Sqft $770
MLS Listing ID 966056
Sold Date 07/31/24
Style Main Level Entry with Lower/Upper Lvl(s)
Bedrooms 3
Rental Info Unrestricted
Year Built 1910
Annual Tax Amount $4,615
Tax Year 2023
Lot Size 4,791 Sqft
Acres 0.11
Lot Dimensions 32 ft wide x 145 ft deep
Property Description
Discover a gem in the vibrant, artsy, and sought-after neighborhood of Fernwood. Situated on a unique community-oriented street with welcoming neighbors and beautiful character homes, this charming character 1910 residence, is a short stroll from Fernwood Square's pub, pizzeria, coffee shop, restaurants, theatres, and community centre. The home blends heritage and modern touches, featuring hand-scraped Acacia floors, character trim, wainscoting, and a bathroom with a refinished claw-foot bathtub. The bright kitchen boasts updated cabinets, countertops, and backsplash. The living room's bay window overlooks greenery, including a cherry tree and two edible chestnut trees. The back features a covered porch leading to a large deck and a secluded yard with established fruit trees, multiple beds, raspberry bushes, a greenhouse, and a chicken coop. The basement provides ample storage. Don’t miss this delightful Fernwood home!
Location
Province BC
County Capital Regional District
Area Vi Fernwood
Direction South
Rooms
Basement Partial, Walk-Out Access
Main Level Bedrooms 2
Kitchen 1
Interior
Heating Baseboard, Electric, Forced Air, Natural Gas
Cooling None
Window Features Vinyl Frames
Laundry In House
Exterior
Exterior Feature Balcony/Patio, Fencing: Partial
Roof Type Asphalt Shingle
Parking Type Driveway
Total Parking Spaces 1
Building
Lot Description Level, Private, Rectangular Lot
Building Description Stucco, Main Level Entry with Lower/Upper Lvl(s)
Faces South
Foundation Poured Concrete
Sewer Sewer To Lot
Water Municipal
Architectural Style Character
Structure Type Stucco
Others
Tax ID 009-222-341
Ownership Freehold
Acceptable Financing Purchaser To Finance
Listing Terms Purchaser To Finance
Pets Description Aquariums, Birds, Caged Mammals, Cats, Dogs
Read Less
Bought with RE/MAX Camosun
GET MORE INFORMATION





