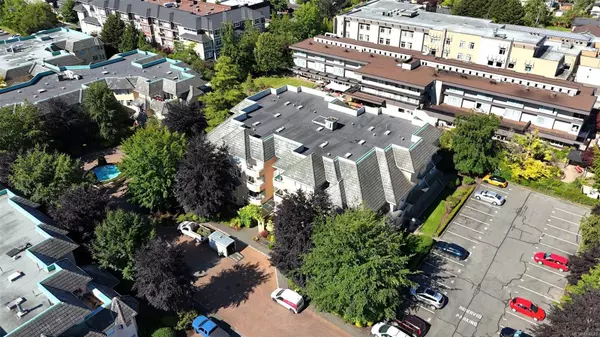For more information regarding the value of a property, please contact us for a free consultation.
2311 Mills Rd W #207 Sidney, BC V8L 2C3
Want to know what your home might be worth? Contact us for a FREE valuation!

Our team is ready to help you sell your home for the highest possible price ASAP
Key Details
Sold Price $520,000
Property Type Condo
Sub Type Condo Apartment
Listing Status Sold
Purchase Type For Sale
Square Footage 1,130 sqft
Price per Sqft $460
Subdivision The Beechwood Village
MLS Listing ID 964671
Sold Date 07/31/24
Style Condo
Bedrooms 2
HOA Fees $380/mo
Rental Info Some Rentals
Year Built 1989
Annual Tax Amount $2,043
Tax Year 2023
Lot Size 1,306 Sqft
Acres 0.03
Property Description
This corner unit in The Beechwood Village is perfect for those looking to downsize in a 55+, pet-friendly building close to downtown Sidney. Imagine waking up to the soothing sunrise on your east-facing balcony. Surrounded by parks offering nature's serenity at your doorstep, you’ll find the nearby library, grocery stores, and shops—all just a stone's throw away—make errands a breeze. With smooth connections to BC Ferries and the Airport, settling into seaside life couldn’t be simpler. This isn’t just a move; it’s an invitation to a relaxed, coastal lifestyle in charming Sidney by the Sea. Dive into your downsizing journey with a smile—this condo is calling your name!
Location
Province BC
County Capital Regional District
Area Si Sidney North-East
Direction East
Rooms
Basement None
Main Level Bedrooms 2
Kitchen 1
Interior
Interior Features Breakfast Nook, Controlled Entry, Dining/Living Combo, Elevator, French Doors
Heating Baseboard, Electric
Cooling None
Flooring Carpet, Laminate, Mixed, Wood
Appliance Dishwasher, F/S/W/D, Microwave
Laundry In Unit
Exterior
Utilities Available Garbage
Roof Type Asphalt Torch On
Handicap Access No Step Entrance, Wheelchair Friendly
Parking Type Open
Total Parking Spaces 2
Building
Building Description Stucco,Wood, Condo
Faces East
Story 4
Foundation Poured Concrete
Sewer Sewer Connected
Water Municipal
Structure Type Stucco,Wood
Others
Tax ID 013-855-751
Ownership Freehold/Strata
Acceptable Financing Purchaser To Finance
Listing Terms Purchaser To Finance
Pets Description Aquariums, Birds, Caged Mammals, Cats, Dogs, Number Limit, Size Limit
Read Less
Bought with Coldwell Banker Oceanside Real Estate
GET MORE INFORMATION





