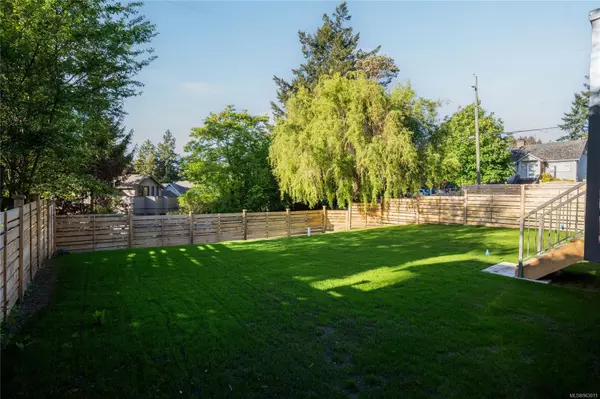For more information regarding the value of a property, please contact us for a free consultation.
622 Cove Cres North Saanich, BC V8L 5V8
Want to know what your home might be worth? Contact us for a FREE valuation!

Our team is ready to help you sell your home for the highest possible price ASAP
Key Details
Sold Price $1,925,000
Property Type Single Family Home
Sub Type Single Family Detached
Listing Status Sold
Purchase Type For Sale
Square Footage 2,763 sqft
Price per Sqft $696
MLS Listing ID 963011
Sold Date 07/31/24
Style Main Level Entry with Lower/Upper Lvl(s)
Bedrooms 5
Rental Info Unrestricted
Year Built 2024
Annual Tax Amount $1
Tax Year 2023
Lot Size 6,098 Sqft
Acres 0.14
Property Description
Experience the pinnacle of Oceanview luxury at 622 Cove Crescent, a newly completed masterpiece in the prestigious Deep Cove area of North Saanich. This custom-built, 3-story home spans 2,763 sq. ft. and features 5 bedrooms, 4 bathrooms and a flawless modern exterior. Inside, luxury awaits with hardwood floors, quartz countertops, custom cabinetry, and top-tier appliances in the chef-inspired kitchen. The open-concept living area is awash with natural light, showcasing a cozy fireplace and custom-built elegance. The tranquil primary suite boasts a deluxe 4-piece stunning ensuite and Ocean Views to wake up too. The home overall is finished with meticulous attention to detail, offering panoramic ocean views throughout many rooms and from the outdoor balconies and deck. Located just steps from the ocean, Deep Cove Marina, and Chalet Beach, this home offers unparalleled luxury living and convenience, encapsulating the sought-after Deep Cove lifestyle.
Location
Province BC
County Capital Regional District
Area Ns Deep Cove
Direction South
Rooms
Basement Finished, Full, Walk-Out Access, With Windows
Main Level Bedrooms 1
Kitchen 2
Interior
Interior Features Closet Organizer, Dining Room, Dining/Living Combo
Heating Electric, Heat Pump, Propane
Cooling HVAC
Flooring Hardwood, Tile, Vinyl
Fireplaces Number 1
Fireplaces Type Living Room, Propane
Equipment Propane Tank, Sump Pump
Fireplace 1
Window Features Vinyl Frames
Appliance Dishwasher, F/S/W/D, Microwave, See Remarks
Laundry In House, In Unit
Exterior
Exterior Feature Balcony/Deck, Balcony/Patio, Fencing: Full, Low Maintenance Yard, Sprinkler System
Garage Spaces 3.0
Utilities Available Cable Available, Electricity To Lot, Garbage, Phone Available
View Y/N 1
View Mountain(s), Ocean
Roof Type Fibreglass Shingle
Handicap Access No Step Entrance
Parking Type EV Charger: Dedicated - Roughed In, Garage, Garage Double
Total Parking Spaces 4
Building
Lot Description Easy Access, Family-Oriented Neighbourhood, Irrigation Sprinkler(s), Landscaped, Marina Nearby, Park Setting, Private, Quiet Area, Recreation Nearby, Rectangular Lot, Rural Setting, Serviced, Southern Exposure
Building Description Cement Fibre,Frame Wood,Insulation All,Stone, Main Level Entry with Lower/Upper Lvl(s)
Faces South
Foundation Poured Concrete
Sewer Sewer Connected
Water Municipal
Architectural Style Contemporary
Structure Type Cement Fibre,Frame Wood,Insulation All,Stone
Others
Tax ID 007-930-569
Ownership Freehold
Pets Description Aquariums, Birds, Caged Mammals, Cats, Dogs
Read Less
Bought with Newport Realty Ltd.
GET MORE INFORMATION





