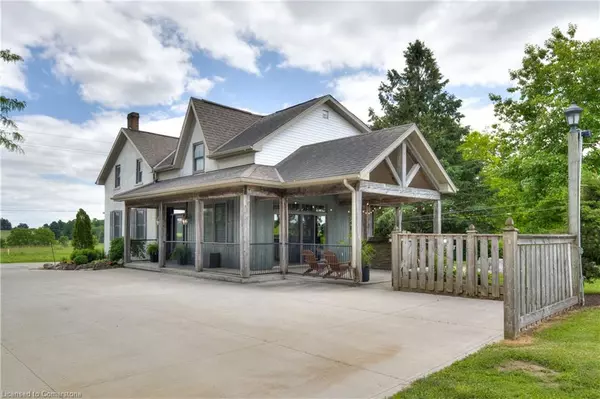For more information regarding the value of a property, please contact us for a free consultation.
2912 Arthur Street N Elmira, ON N3B 2Z1
Want to know what your home might be worth? Contact us for a FREE valuation!

Our team is ready to help you sell your home for the highest possible price ASAP
Key Details
Sold Price $1,375,000
Property Type Single Family Home
Sub Type Single Family Residence
Listing Status Sold
Purchase Type For Sale
Square Footage 2,183 sqft
Price per Sqft $629
MLS Listing ID 40604552
Sold Date 07/30/24
Style Two Story
Bedrooms 5
Full Baths 2
Half Baths 1
Abv Grd Liv Area 2,593
Originating Board Waterloo Region
Year Built 1870
Annual Tax Amount $4,785
Lot Size 1.021 Acres
Acres 1.021
Property Description
One-of-a-kind property minutes from Elmira with a new 1,250 sq.ft. shop, over an acre lot, heated two-car garage with loft, and an updated home with over 2,500 square feet of living space. Featuring 4 bedrooms, a main floor office or 5th bedroom, 3 bathrooms with in-floor heat. Recent updates include new insulation, electrical, plumbing, drywall, and fibre optic. The nearby Floradale Dam walking trail, excellent schools, grocery stores, restaurants, Bolender Park Splash Pad, and Elmira golf course contribute to make this an exceptionally located property. Upon entering, you'll be captivated by the natural light and tasteful design choices. The main floor boasts an elegant open riser staircase, coffered ceilings & stylish accent wall in the living room, and exquisite millwork. The mudroom, laundry room with in-floor heat, and powder room add practicality. Sliding glass doors connect the living room to the beautiful covered patio. The grand kitchen is a chef's dream offering ample cabinetry for storage, tons of countertop work space, plus elegant stonework framing the range. The adjacent dining area comes with picturesque views and a cozy propane fireplace with stone surround. Upstairs, the excellent layout includes 4 bedrooms and 2 bathrooms. The primary bedroom has an ensuite bathroom, walk-in closet, and private balcony overlooking the backyard. The basement with charming repointed stone wall, in-floor heat/bathroom rough-in, and large storage area adds versatility. The backyard is an entertainer’s delight, featuring a covered concrete patio, a bar, and a massive yard, perfect for family gatherings. The property includes a new 25'x50' shop with a well-crafted pine lean-to, new concrete pad, and water/hydro. The detached two-car garage is insulated, heated, and comes with a bonus loft, featuring a bathroom, kitchen, and AC - perfect in-law potential or home office. If you've dreamed of country living without sacrificing urban comforts, look no further!
Location
Province ON
County Waterloo
Area 5 - Woolwich And Wellesley Township
Zoning A
Direction Near the intersection of Arthur St N & Floradale Rd
Rooms
Other Rooms Barn(s), Workshop
Basement Full, Partially Finished
Kitchen 1
Interior
Interior Features In-law Capability, In-Law Floorplan
Heating Forced Air, Oil Forced Air, Propane, Wood
Cooling Ductless, Other
Fireplaces Type Propane
Fireplace Yes
Window Features Window Coverings
Appliance Water Heater Owned, Dishwasher, Dryer, Hot Water Tank Owned, Range Hood, Refrigerator, Stove, Washer
Laundry Laundry Room, Main Level, Sink
Exterior
Exterior Feature Balcony, Landscaped, Privacy
Garage Detached Garage, Concrete
Garage Spaces 8.0
Fence Fence - Partial
Utilities Available Fibre Optics
Waterfront No
Waterfront Description Lake/Pond
Roof Type Asphalt Shing
Porch Patio, Porch
Lot Frontage 90.0
Lot Depth 500.0
Parking Type Detached Garage, Concrete
Garage Yes
Building
Lot Description Rural, Near Golf Course, Highway Access, Park, Place of Worship, Playground Nearby, Rec./Community Centre, School Bus Route, Schools, Shopping Nearby, Trails
Faces Near the intersection of Arthur St N & Floradale Rd
Foundation Poured Concrete, Stone
Sewer Septic Tank
Water Drilled Well
Architectural Style Two Story
Structure Type Stucco
New Construction No
Schools
Elementary Schools Floradale Ps
High Schools Edss
Others
Senior Community false
Tax ID 222090086
Ownership Freehold/None
Read Less
GET MORE INFORMATION





