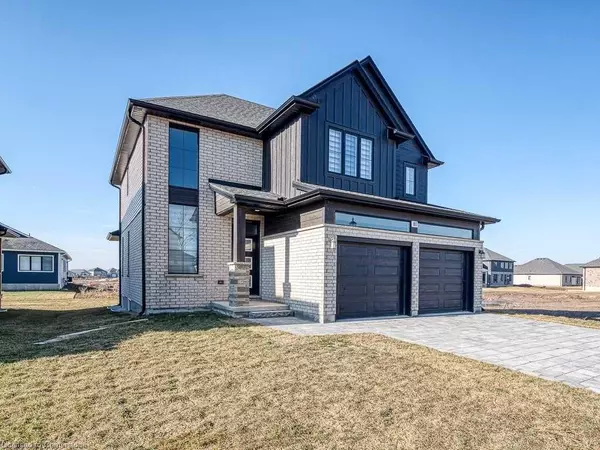For more information regarding the value of a property, please contact us for a free consultation.
81 Royal Crescent Southwold, ON N5P 0G2
Want to know what your home might be worth? Contact us for a FREE valuation!

Our team is ready to help you sell your home for the highest possible price ASAP
Key Details
Sold Price $775,001
Property Type Single Family Home
Sub Type Single Family Residence
Listing Status Sold
Purchase Type For Sale
Square Footage 2,013 sqft
Price per Sqft $384
MLS Listing ID 40606658
Sold Date 07/30/24
Style Two Story
Bedrooms 4
Full Baths 2
Half Baths 1
Abv Grd Liv Area 2,013
Originating Board Mississauga
Year Built 2022
Annual Tax Amount $4,525
Property Description
Custom Built 2-Storey, Never-Lived In, 4 Bedrm Detach Home W 2.5 Bath On A
Deep Premium Lot(For A Future Pool) In A New Sub Division Of A Talbotville
Meadows. Main Flr Features 9Ft Ceiling W/8B Ft Interior Doors, Hardwood Flr,
Gorgeous Open Concept Eat In Kitchen W/Extended Cabinets, Large Island, Quartz
C/Top W/Under Mount Sink. Porcelain Tiles. Large Great Room W/High Ceiling,
Large Window For Lot Of Natural Light, Oak Staircases. Double Car Garage. W/Sep
Entrance To Bsmt (Thru Garage). Designer Light Fixtures, Covered Wood Deck.
Double Car Garage. Tons Of Windows. Paving Stone Driveway Prof. Entr To House
Thru Garage To The Mudroom/Laundry. All Baths And Kitchens W/Quartz
Countertops. 2nd Flr Boasts W/ Master Brm-Soaker Tub, Glass Enclosed Shower(5
Pc En-Suite), Walk In Closet, 3 Spacious Bedrooms W/A Common Bath. Min Away
From Hwy 401, 402 & To London. Amazons New Warehouse.
Location
Province ON
County Elgin
Area St. Thomas
Zoning Residential (R1)
Direction Talbot Gore Rd then left onto Optimist Dr, then right onto Royal Cres
Rooms
Basement Full, Unfinished
Kitchen 1
Interior
Interior Features Other
Heating Forced Air, Natural Gas
Cooling Central Air
Fireplace No
Window Features Window Coverings
Appliance Dishwasher, Dryer, Range Hood, Refrigerator, Stove, Washer
Exterior
Parking Features Attached Garage, Garage Door Opener
Garage Spaces 2.0
Roof Type Asphalt Shing
Lot Frontage 50.0
Lot Depth 115.0
Garage Yes
Building
Lot Description Urban, Other
Faces Talbot Gore Rd then left onto Optimist Dr, then right onto Royal Cres
Foundation Concrete Perimeter
Sewer Sewer (Municipal)
Water Municipal
Architectural Style Two Story
New Construction No
Others
Senior Community false
Tax ID 351560718
Ownership Freehold/None
Read Less
GET MORE INFORMATION





