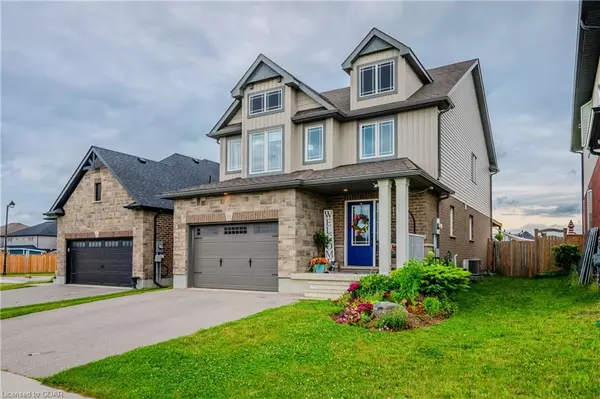For more information regarding the value of a property, please contact us for a free consultation.
106 William Street Elmira, ON N3B 0C2
Want to know what your home might be worth? Contact us for a FREE valuation!

Our team is ready to help you sell your home for the highest possible price ASAP
Key Details
Sold Price $899,900
Property Type Single Family Home
Sub Type Single Family Residence
Listing Status Sold
Purchase Type For Sale
Square Footage 2,074 sqft
Price per Sqft $433
MLS Listing ID 40612351
Sold Date 07/29/24
Style Two Story
Bedrooms 4
Full Baths 3
Half Baths 1
Abv Grd Liv Area 2,970
Originating Board Guelph & District
Year Built 2017
Annual Tax Amount $4,367
Property Description
Fabulous 2000 sq.ft., 4 bedroom, 4 bathroom family home built in ‘2017, in the sought after Riverside Public School neighborhood. This home offers such a great, functional open-concept floor plan – on that truly suits a family’s needs. Large open kitchen with loads of cabinetry, stone counters, breakfast bar and dining area , leads to sliders and rear deck. You’ll love the living room/great room space and the abundance of natural light pouring in. The 1 ½ car garage into the mudroom, laundry and built-in cubbies also offer great storage. Upstairs are 4 generous sized bedrooms, master with walk-in closet, linen closet and beautiful ensuite bath with large glass tile shower and double sinks. Fully finished basement with room for 5th bedroom or games area, great rec room, full bath and more storage. Don’t miss out on this perfect family home …. Let the many memories begin here !
Location
Province ON
County Waterloo
Area 5 - Woolwich And Wellesley Township
Zoning R-5A
Direction William St
Rooms
Basement Full, Finished, Sump Pump
Kitchen 1
Interior
Interior Features Air Exchanger, Auto Garage Door Remote(s), Ceiling Fan(s), Central Vacuum Roughed-in
Heating Forced Air, Natural Gas
Cooling Central Air
Fireplace No
Appliance Water Softener, Built-in Microwave, Dishwasher, Refrigerator, Stove, Washer
Laundry In-Suite, Main Level, Sink
Exterior
Garage Attached Garage, Garage Door Opener, Asphalt
Garage Spaces 1.0
Waterfront No
Roof Type Asphalt Shing
Porch Deck
Lot Frontage 40.35
Lot Depth 106.6
Parking Type Attached Garage, Garage Door Opener, Asphalt
Garage Yes
Building
Lot Description Urban, Rectangular, City Lot, Near Golf Course, Highway Access, Hospital, Library, Park, Place of Worship, Playground Nearby, Public Transit, Rec./Community Centre, School Bus Route, Schools, Shopping Nearby
Faces William St
Foundation Poured Concrete
Sewer Sewer (Municipal)
Water Municipal
Architectural Style Two Story
Structure Type Vinyl Siding,Wood Siding
New Construction No
Others
Senior Community false
Tax ID 222111036
Ownership Freehold/None
Read Less
GET MORE INFORMATION





