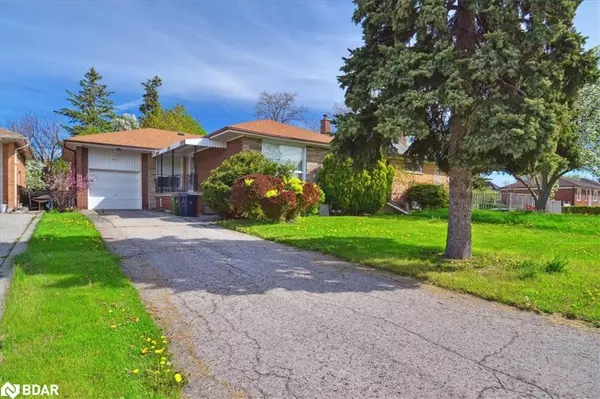For more information regarding the value of a property, please contact us for a free consultation.
290 Brighton Avenue North York, ON M3H 4G3
Want to know what your home might be worth? Contact us for a FREE valuation!

Our team is ready to help you sell your home for the highest possible price ASAP
Key Details
Sold Price $1,195,000
Property Type Single Family Home
Sub Type Single Family Residence
Listing Status Sold
Purchase Type For Sale
Square Footage 1,346 sqft
Price per Sqft $887
MLS Listing ID 40621362
Sold Date 07/29/24
Style Bungalow
Bedrooms 4
Full Baths 2
Half Baths 1
Abv Grd Liv Area 1,346
Originating Board Barrie
Year Built 1956
Annual Tax Amount $5,830
Property Description
Amazing potential in this spacious 3 bedroom bungalow with basement apartment. This gem is located in the highly coveted Bathurst Manor neighbourhood and features a large LR that overlooks the DR, a sun-filled kitchen, well appointed primary bedroom with a 2pc ensuite bath and 2 over-sized closets, plus 2 additional bedrooms with large closets. Bonus feature of this home...original hardwood floors underneath the carpet! The lower level features a side door entrance leading to shared laundry facility, a generous rec room with above grade windows & wet bar. The 1 bedroom basement apartment is fully self-contained and features above grade windows, a large kitchen with breakfast area, a separate living room that overlooks the spacious bedroom, a 4pc bath and storage area. Ideal location for commuters, close to Hwy, subway, transit. Lots of shopping nearby
Location
Province ON
County Toronto
Area Tc06 - Toronto Central
Zoning RD(f15;a550*5)
Direction Wilson Heights and Sheppard Ave
Rooms
Basement Full, Finished
Kitchen 2
Interior
Interior Features In-law Capability
Heating Forced Air, Natural Gas
Cooling Central Air
Fireplace No
Appliance Water Heater, Dishwasher, Dryer, Stove, Washer
Laundry In Basement
Exterior
Parking Features Attached Garage
Garage Spaces 1.0
Roof Type Shingle
Lot Frontage 48.67
Lot Depth 115.0
Garage Yes
Building
Lot Description Urban, Rectangular, Major Highway, Park, Public Transit, Rec./Community Centre, Schools, Shopping Nearby, Subways
Faces Wilson Heights and Sheppard Ave
Foundation Poured Concrete
Sewer Sewer (Municipal)
Water Municipal
Architectural Style Bungalow
New Construction No
Others
Senior Community false
Tax ID 101760143
Ownership Freehold/None
Read Less


