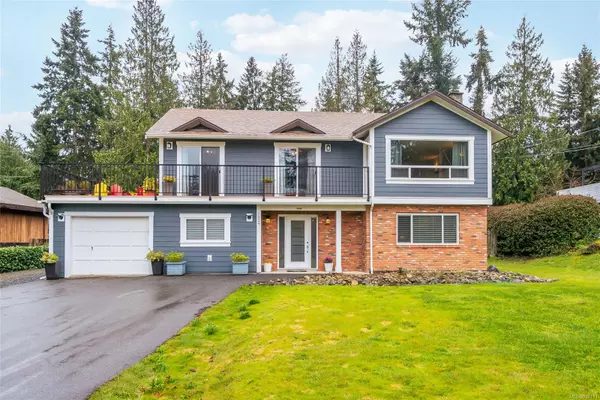For more information regarding the value of a property, please contact us for a free consultation.
1824 Craig Dr Nanoose Bay, BC V9P 9C8
Want to know what your home might be worth? Contact us for a FREE valuation!

Our team is ready to help you sell your home for the highest possible price ASAP
Key Details
Sold Price $955,000
Property Type Single Family Home
Sub Type Single Family Detached
Listing Status Sold
Purchase Type For Sale
Square Footage 2,430 sqft
Price per Sqft $393
Subdivision Madrona
MLS Listing ID 958111
Sold Date 07/30/24
Style Ground Level Entry With Main Up
Bedrooms 5
Rental Info Unrestricted
Year Built 1979
Annual Tax Amount $3,799
Tax Year 2023
Lot Size 0.370 Acres
Acres 0.37
Property Description
Nanoose Bay Family Home near the Ocean! A lovely home, an amazing location, and Suite Potential with separate entrance, in one fabulous package! Explore this charming 2430 sqft 5 Bed/3 Bath Family Home near the Madrona Peninsula. Situated on a .37-acre lot, fully fenced, it boasts upper-level living spaces with some ocean views, a fully-finished lower level plus a deck and RV/boat parking. Near Strait of Georgia, minutes from Parksville, golf courses, and parks. Enjoy the open Living/Dining Room with a wood-burning FP and transition to outdoor living on the deck. The Custom Kitchen features Birch wood cabinetry and a breakfast bar. The Primary Bedroom Suite has deck access. Lower level offers a Family Room with a woodstove, 2 Bedrooms, a Bath, Laundry Room, and an extended Single Garage with a Workshop. Step into the sunny south-facing backyard with a firepit, fruit trees, garden boxes, and sheds. Visit our website for more.
Location
Province BC
County Nanaimo Regional District
Area Pq Nanoose
Zoning RS1
Direction North
Rooms
Basement Finished, Walk-Out Access
Main Level Bedrooms 3
Kitchen 1
Interior
Interior Features Breakfast Nook, Ceiling Fan(s), Closet Organizer, Dining/Living Combo, French Doors, Soaker Tub, Storage, Wine Storage, Workshop
Heating Baseboard, Electric
Cooling None
Flooring Laminate, Mixed
Fireplaces Number 2
Fireplaces Type Family Room, Living Room, Wood Burning, Wood Stove
Equipment Electric Garage Door Opener
Fireplace 1
Window Features Vinyl Frames
Appliance F/S/W/D
Laundry In House
Exterior
Exterior Feature Balcony/Deck, Balcony/Patio, Fencing: Full, Garden
Garage Spaces 1.0
Utilities Available Cable To Lot, Electricity To Lot, Garbage, Natural Gas Available, Phone To Lot, Recycling
Roof Type Asphalt Shingle
Handicap Access Accessible Entrance, No Step Entrance
Parking Type Additional, Garage, RV Access/Parking
Total Parking Spaces 4
Building
Lot Description Central Location, Easy Access, Landscaped, Level, Marina Nearby, Near Golf Course, Park Setting, Quiet Area, Recreation Nearby, Rural Setting, Serviced, Shopping Nearby, Southern Exposure
Building Description Frame Wood,Tilt-Up Concrete, Ground Level Entry With Main Up
Faces North
Foundation Poured Concrete
Sewer Septic System
Water Regional/Improvement District
Architectural Style West Coast
Additional Building Potential
Structure Type Frame Wood,Tilt-Up Concrete
Others
Tax ID 002-383-900
Ownership Freehold
Pets Description Aquariums, Birds, Caged Mammals, Cats, Dogs
Read Less
Bought with Royal LePage Nanaimo Realty (NanIsHwyN)
GET MORE INFORMATION





