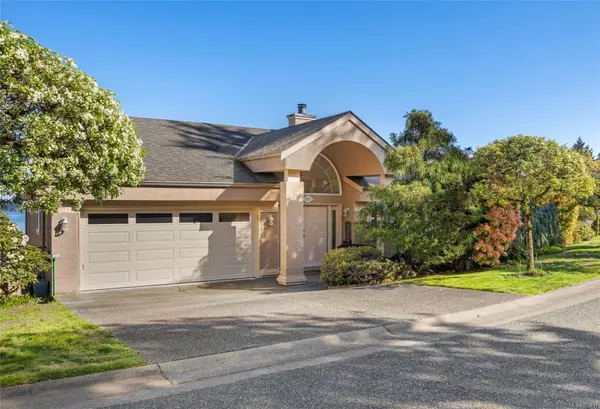For more information regarding the value of a property, please contact us for a free consultation.
429 Seaview Way Cobble Hill, BC V8H 0K8
Want to know what your home might be worth? Contact us for a FREE valuation!

Our team is ready to help you sell your home for the highest possible price ASAP
Key Details
Sold Price $1,302,000
Property Type Single Family Home
Sub Type Single Family Detached
Listing Status Sold
Purchase Type For Sale
Square Footage 2,694 sqft
Price per Sqft $483
Subdivision Arbutus Ridge
MLS Listing ID 957431
Sold Date 07/30/24
Style Main Level Entry with Lower/Upper Lvl(s)
Bedrooms 3
HOA Fees $482/mo
Rental Info Some Rentals
Year Built 1994
Annual Tax Amount $5,223
Tax Year 2023
Lot Size 7,840 Sqft
Acres 0.18
Property Description
ABSOLUTELY BREATHTAKING OCEAN VIEWS from almost every room!
This immaculate and well built one owner home has it all; main level living, gorgeous ocean outlook with all day light, spacious and efficient layout for entertaining or quiet enjoyment. With an expansive, oversized deck that is accessible from the kitchen area, living/dining area or the primary bedroom you can move about freely from the rooms to the outside. There is also a large covered deck below, plus, a patio at the front door to enjoy the sun or shade as you like. Enjoy your hobbies or creative pursuits in the lower level with unfinished room ~ ideal for developement or storage, a rec room, two flex rooms for bedrooms or office. Just a short walk to the Village Centre for all the social amenities the neighborhood enjoys, or walk down the hill to the waterfront trail. This executive haven awaits with everything here at your doorstep; community, secuity, serenity, recreation, social opportunites and nature.
Location
Province BC
County Cowichan Valley Regional District
Area Ml Cobble Hill
Direction West
Rooms
Basement Full, Partially Finished, With Windows
Main Level Bedrooms 1
Kitchen 1
Interior
Interior Features Cathedral Entry, Closet Organizer, Dining Room, Eating Area, Soaker Tub, Storage
Heating Electric, Forced Air
Cooling None
Flooring Hardwood, Tile
Fireplaces Number 2
Fireplaces Type Gas
Equipment Central Vacuum
Fireplace 1
Window Features Vinyl Frames
Appliance Dishwasher, F/S/W/D, Freezer, Microwave
Laundry In Unit
Exterior
Exterior Feature Balcony/Deck, Balcony/Patio, Garden, Low Maintenance Yard, Sprinkler System
Garage Spaces 2.0
Amenities Available Clubhouse, Common Area, Fitness Centre, Kayak Storage, Pool: Outdoor, Private Drive/Road, Recreation Facilities, Recreation Room, Secured Entry, Spa/Hot Tub, Street Lighting, Tennis Court(s), Workshop Area, Other
View Y/N 1
View Ocean
Roof Type Other
Handicap Access Ground Level Main Floor, No Step Entrance, Primary Bedroom on Main
Total Parking Spaces 4
Building
Lot Description Adult-Oriented Neighbourhood, Corner, Gated Community, Irrigation Sprinkler(s), Landscaped, Near Golf Course, Quiet Area
Building Description Stucco, Main Level Entry with Lower/Upper Lvl(s)
Faces West
Story 1
Foundation Poured Concrete
Sewer Sewer Connected
Water Municipal
Architectural Style California
Structure Type Stucco
Others
HOA Fee Include Garbage Removal,Maintenance Grounds,Maintenance Structure,Property Management,Septic,Sewer,Water
Tax ID 018-513-093
Ownership Freehold/Strata
Acceptable Financing Purchaser To Finance
Listing Terms Purchaser To Finance
Pets Allowed Cats
Read Less
Bought with Macdonald Realty Salt Spring Island
GET MORE INFORMATION





