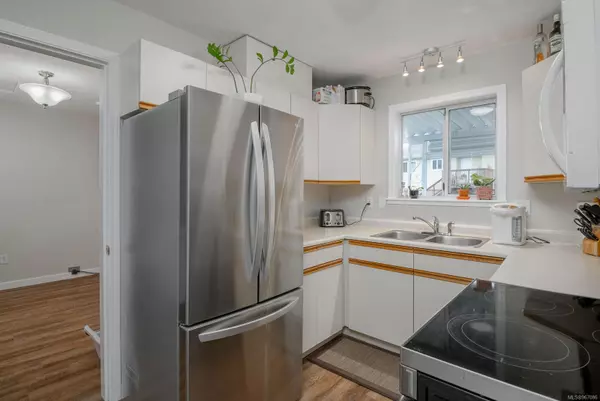For more information regarding the value of a property, please contact us for a free consultation.
6135 Ryall Rd #3 Duncan, BC V9L 2H7
Want to know what your home might be worth? Contact us for a FREE valuation!

Our team is ready to help you sell your home for the highest possible price ASAP
Key Details
Sold Price $422,000
Property Type Townhouse
Sub Type Row/Townhouse
Listing Status Sold
Purchase Type For Sale
Square Footage 1,091 sqft
Price per Sqft $386
Subdivision Kody Place
MLS Listing ID 967086
Sold Date 07/30/24
Style Main Level Entry with Upper Level(s)
Bedrooms 3
HOA Fees $278/mo
Rental Info Unrestricted
Year Built 1989
Annual Tax Amount $2,429
Tax Year 2004
Lot Size 1,742 Sqft
Acres 0.04
Property Description
3 bedroom, 2 bathroom end unit in a family-friendly complex close to Drinkwater School, shopping and bus service. As you step inside, you are greeted by a spacious living area featuring durable vinyl plank flooring that seamlessly flows throughout the main level. The kitchen comes equipped with newer appliances.There is a large laundry/storage room and 2 pc bathroom completing the main. Upper level offers 3 bedrooms and a 4 piece bath. The low maintenance fenced yard provides a spacious private outdoor space and borders on a grassy area.
This townhome has a convenient carport with secure storage space. There is enough room to park 2 vehicles. Additional parking may be available for a small monthly fee.Don't miss the opportunity to make this lovely townhome your own. This is a truly an affordable family home that will appeal to the first time buyer. Schedule a viewing today and experience the comfort and convenience this property has to offer.
Location
Province BC
County North Cowichan, Municipality Of
Area Du West Duncan
Zoning R7
Direction East
Rooms
Basement Crawl Space, Unfinished
Kitchen 1
Interior
Interior Features Ceiling Fan(s)
Heating Baseboard, Electric
Cooling None
Flooring Mixed
Window Features Aluminum Frames,Insulated Windows
Appliance Dishwasher, F/S/W/D, Garburator, Range Hood
Laundry In Unit
Exterior
Exterior Feature Awning(s), Balcony/Patio, Fencing: Full, Low Maintenance Yard
Carport Spaces 1
Amenities Available Common Area
Roof Type Fibreglass Shingle
Parking Type Carport
Total Parking Spaces 5
Building
Lot Description Family-Oriented Neighbourhood, Landscaped, Level, Near Golf Course, No Through Road, Quiet Area, Recreation Nearby, Shopping Nearby
Building Description Insulation: Ceiling,Insulation: Walls,Vinyl Siding, Main Level Entry with Upper Level(s)
Faces East
Story 2
Foundation Poured Concrete
Sewer Sewer To Lot
Water Municipal
Structure Type Insulation: Ceiling,Insulation: Walls,Vinyl Siding
Others
HOA Fee Include Garbage Removal,Insurance
Tax ID 015-610-519
Ownership Freehold/Strata
Acceptable Financing Must Be Paid Off
Listing Terms Must Be Paid Off
Pets Description Aquariums, Number Limit
Read Less
Bought with eXp Realty
GET MORE INFORMATION





