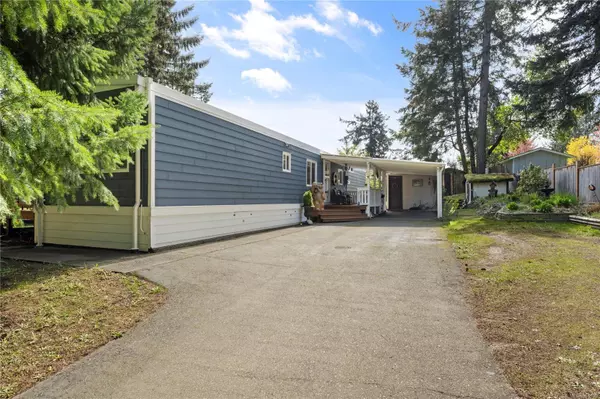For more information regarding the value of a property, please contact us for a free consultation.
2360 Sheppard Rd Nanoose Bay, BC V9P 9K2
Want to know what your home might be worth? Contact us for a FREE valuation!

Our team is ready to help you sell your home for the highest possible price ASAP
Key Details
Sold Price $470,000
Property Type Manufactured Home
Sub Type Manufactured Home
Listing Status Sold
Purchase Type For Sale
Square Footage 1,162 sqft
Price per Sqft $404
MLS Listing ID 961150
Sold Date 07/30/24
Style Rancher
Bedrooms 2
Rental Info Unrestricted
Year Built 1973
Annual Tax Amount $2,346
Tax Year 2023
Lot Size 8,712 Sqft
Acres 0.2
Property Description
This beautifully updated manufactured home sits on a spacious .20 acre lot, offering the perfect blend of modern comfort & serene natural surroundings. Step inside to discover a bright and airy living space featuring a cozy living room, a well maintained kitchen with SS appliances & charming dining area. Adjacent to the living area is a sizable sunroom flooded with natural light, offering versatility as a gym, home office, or adt'l family room- providing endless possibilities to suit your lifestyle. The home boasts 2 cozy bedrooms, an updated 4-piece bathroom with laundry facilities & convenient storage room. Outside, a sun-drenched rear deck beckons for outdoor enjoyment, whether hosting gatherings or unwinding in the serene surroundings. The property also features durable Hardi Plank siding, NG forced air heating, vinyl windows, mature trees, sunny gardening spots, carport and multiple storage sheds. Located in a quiet neighbourhood within walking distance to Town of Nanoose.
Location
Province BC
County Nanaimo Regional District
Area Pq Nanoose
Direction See Remarks
Rooms
Basement None
Main Level Bedrooms 2
Kitchen 1
Interior
Interior Features Eating Area
Heating Forced Air, Natural Gas
Cooling None
Flooring Mixed
Window Features Insulated Windows,Vinyl Frames
Appliance F/S/W/D
Laundry In House
Exterior
Exterior Feature Balcony/Deck, Fencing: Partial, Garden
Carport Spaces 1
Utilities Available Cable To Lot, Electricity To Lot, Garbage, Phone To Lot, Recycling
Roof Type Asphalt Rolled
Handicap Access Primary Bedroom on Main
Parking Type Carport, Driveway, On Street
Total Parking Spaces 7
Building
Lot Description Family-Oriented Neighbourhood, Landscaped, Private, Quiet Area, Recreation Nearby, Serviced, Shopping Nearby, Southern Exposure
Building Description Cement Fibre,Insulation All, Rancher
Faces See Remarks
Foundation Pillar/Post/Pier
Sewer Septic System
Water Municipal
Additional Building None
Structure Type Cement Fibre,Insulation All
Others
Tax ID 003-116-972
Ownership Freehold
Pets Description Aquariums, Birds, Caged Mammals, Cats, Dogs
Read Less
Bought with RE/MAX First Realty (PK)
GET MORE INFORMATION





