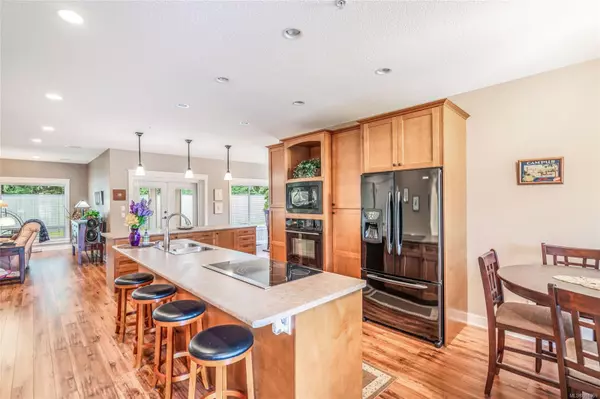For more information regarding the value of a property, please contact us for a free consultation.
161 Shelly Rd #7 Parksville, BC V9P 2H8
Want to know what your home might be worth? Contact us for a FREE valuation!

Our team is ready to help you sell your home for the highest possible price ASAP
Key Details
Sold Price $795,000
Property Type Townhouse
Sub Type Row/Townhouse
Listing Status Sold
Purchase Type For Sale
Square Footage 1,838 sqft
Price per Sqft $432
Subdivision Estuary Place
MLS Listing ID 968369
Sold Date 07/30/24
Style Rancher
Bedrooms 3
HOA Fees $618/mo
Rental Info Unrestricted
Year Built 2006
Annual Tax Amount $4,578
Tax Year 2023
Lot Size 1,742 Sqft
Acres 0.04
Property Description
Lovely 'Estuary Place' Patio Home. This exquisite 1838 sqft 3 Bed/2 Bath Patio Home features custom upgrades, energy-efficient construction, dual Kitchen islands, and superb outdoor living space. Nestled in 'Estuary Place' steps from the Englishman River Estuary, it offers privacy and is near eateries, transit, and downtown Parksville. A brick walkway leads to an east-facing patio. Inside, find a spacious open plan with hardwood floors. The Living Room features a gas fireplace and entertainment center, the Deluxe Kitchen has dual pantry closets and an abundance of wood cabinetry, and the Dining Room has a bay window. French doors open to a large patio for outdoor enjoyment. The Primary Bedroom Suite offers patio access, a walk-in closet, and a lovely ensuite with a 'Jacuzzi' tub. A hallway leads to a Main Bath and 2nd Bedroom. A Den offers potential as a 3rd Bedroom. Lovely pet-friendly complex w/Clubhouse. Nice extras/upgrades, no age restrictions. Visit our website for more info.
Location
Province BC
County Parksville, City Of
Area Pq Parksville
Zoning RS-2
Direction North
Rooms
Basement Crawl Space
Main Level Bedrooms 3
Kitchen 1
Interior
Interior Features Breakfast Nook, Closet Organizer, Dining Room, Eating Area, French Doors, Soaker Tub
Heating Forced Air, Natural Gas
Cooling None
Flooring Tile, Wood
Fireplaces Number 1
Fireplaces Type Gas
Equipment Central Vacuum
Fireplace 1
Window Features Vinyl Frames
Appliance Dishwasher, F/S/W/D, Garburator, Jetted Tub, Microwave
Laundry In House
Exterior
Exterior Feature Balcony/Patio, Garden, Wheelchair Access
Garage Spaces 1.0
Utilities Available Cable To Lot, Compost, Electricity To Lot, Garbage, Natural Gas To Lot, Phone To Lot, Recycling, Underground Utilities
Amenities Available Clubhouse, Meeting Room
Roof Type Asphalt Shingle
Handicap Access Accessible Entrance, Ground Level Main Floor, No Step Entrance, Primary Bedroom on Main, Wheelchair Friendly
Parking Type Driveway, Garage
Total Parking Spaces 2
Building
Lot Description Adult-Oriented Neighbourhood, Central Location, Easy Access, Irrigation Sprinkler(s), Landscaped, Level, Marina Nearby, Near Golf Course, No Through Road, Park Setting, Private, Quiet Area, Recreation Nearby, Serviced, Shopping Nearby, Sidewalk, Southern Exposure
Building Description Concrete, Rancher
Faces North
Story 1
Foundation Poured Concrete
Sewer Sewer Connected
Water Municipal
Architectural Style West Coast
Structure Type Concrete
Others
HOA Fee Include Maintenance Grounds
Tax ID 026-751-879
Ownership Freehold/Strata
Pets Description Aquariums, Birds, Caged Mammals, Cats, Dogs, Number Limit
Read Less
Bought with eXp Realty
GET MORE INFORMATION





