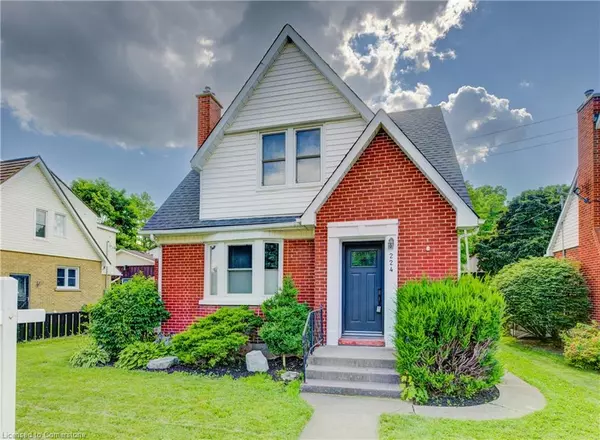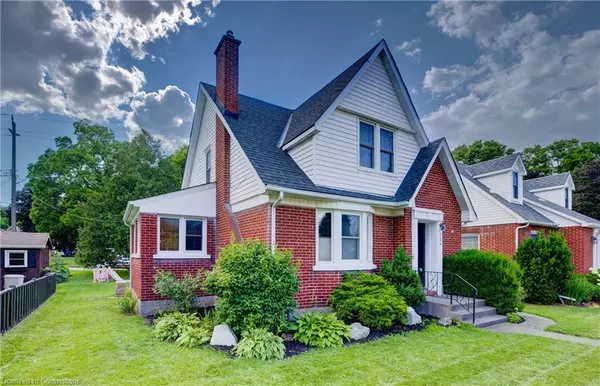For more information regarding the value of a property, please contact us for a free consultation.
224 Grand River Street N Paris, ON N3L 2N3
Want to know what your home might be worth? Contact us for a FREE valuation!

Our team is ready to help you sell your home for the highest possible price ASAP
Key Details
Sold Price $580,000
Property Type Single Family Home
Sub Type Single Family Residence
Listing Status Sold
Purchase Type For Sale
Square Footage 1,468 sqft
Price per Sqft $395
MLS Listing ID 40611468
Sold Date 07/29/24
Style Two Story
Bedrooms 3
Full Baths 1
Abv Grd Liv Area 1,468
Originating Board Waterloo Region
Annual Tax Amount $2,761
Property Description
Welcome to 224 Grand River St in the quaint town of Paris. This charming 3 bedroom, 1 bath home with a detached garage is waiting for its new owners! It has a warm, inviting feel and has been well maintained with numerous updates including a kitchen reno in 2015, bathroom reno in 2021, new front door 2021, roof, furnace, air conditioner and ductwork in 2015, gas fireplace 2020, concrete dbl wide driveway 2023 and the windows have been replaced over the last few years as well. The kitchen offers an abundance of cabinetry and stainless steel appliances. The living room is a great space to cozy up in front of the gas fireplace and the dining area leads into a space which can be used as an office or toy room. Upstairs you'll find 3 bedrooms and a beautifully updated bathroom. This is a great opportunity for first time home buyers or down sizers and is move in ready! This lovely home is centrally located, within walking distance to schools, shopping and great restaurants. Don't miss this opportunity to live in the family friendly community of Paris, located minutes to the 401 and 403.
Location
Province ON
County Brant County
Area 2105 - Paris
Zoning R2
Direction Grand River to Baird St
Rooms
Basement Full, Unfinished
Kitchen 1
Interior
Heating Fireplace(s), Fireplace-Gas, Forced Air, Natural Gas
Cooling Central Air
Fireplaces Number 1
Fireplace Yes
Appliance Water Heater, Dishwasher, Dryer, Refrigerator, Stove, Washer
Exterior
Garage Detached Garage, Concrete
Garage Spaces 1.0
Waterfront No
Roof Type Asphalt Shing
Lot Frontage 47.0
Parking Type Detached Garage, Concrete
Garage Yes
Building
Lot Description Urban, Campground, Dog Park, City Lot, Greenbelt, Highway Access, Hospital, Library, Open Spaces, Park, Place of Worship, Playground Nearby, Schools, Shopping Nearby, Trails
Faces Grand River to Baird St
Foundation Poured Concrete
Sewer Sewer (Municipal)
Water Municipal
Architectural Style Two Story
Structure Type Aluminum Siding,Vinyl Siding
New Construction No
Others
Senior Community false
Tax ID 320460127
Ownership Freehold/None
Read Less
GET MORE INFORMATION





