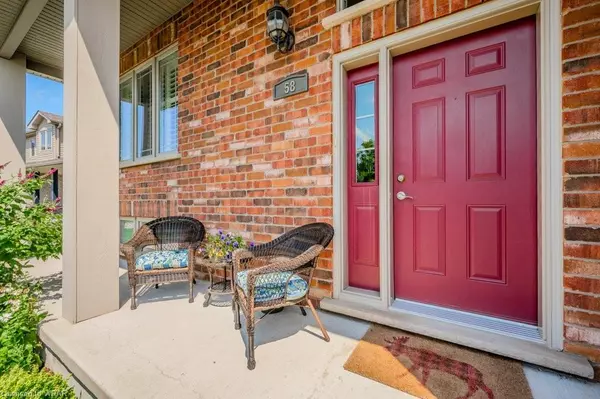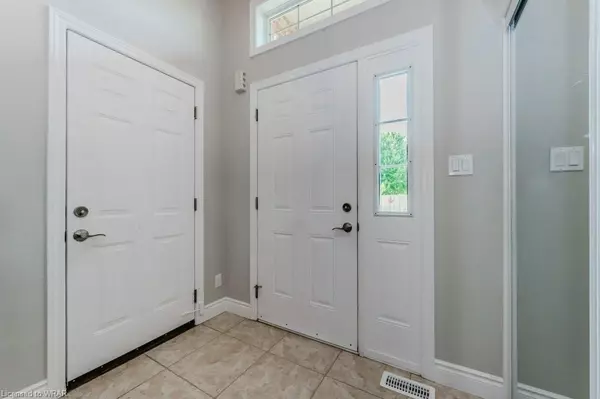For more information regarding the value of a property, please contact us for a free consultation.
58 Coral Gables Crescent Elmira, ON N3B 3P3
Want to know what your home might be worth? Contact us for a FREE valuation!

Our team is ready to help you sell your home for the highest possible price ASAP
Key Details
Sold Price $815,000
Property Type Single Family Home
Sub Type Single Family Residence
Listing Status Sold
Purchase Type For Sale
Square Footage 1,014 sqft
Price per Sqft $803
MLS Listing ID 40618554
Sold Date 07/29/24
Style Bungalow Raised
Bedrooms 3
Full Baths 2
Half Baths 1
Abv Grd Liv Area 1,964
Originating Board Waterloo Region
Year Built 2010
Annual Tax Amount $3,923
Property Description
OPEN HOUSE CANCELLED. This home will impressive you! Well maintained and cared for raised bungalow backing onto park in sought after neighbourhood. The main floor offers a spacious eat in kitchen with appliances, pantry and sliding doors to the deck complete with built in gazebo. This space creates a little oasis for hosting Family and Friends. The backyard is completely fenced with a shed and backs onto a greenbelt/park. Back inside you will find an inviting front living room with plenty of natural sunlight from the oversized window. The Primary bedroom is on the main floor and offers a walk-in closet and 3 piece ensuite. There is a powder room on this level as well. The lower level boasts 9' ceilings throughout. Entertain in the beautifully decorated recreation room which has a gas fireplace place and cozy atmosphere. There are two bedrooms and a full 4 piece bathroom on this level which makes for private children's/teens living quarters or for guests. All bathrooms have granite counter tops and the house is carpet free except for the stairs. The large covered front porch overlooking the nicely landscaped yard is the perfect spot to enjoy your morning coffee. You won't want to miss the opportunity of owning this property! Oversized garage measures 15'x19'11 with bonus walk-up mezzanine!
Location
Province ON
County Waterloo
Area 5 - Woolwich And Wellesley Township
Zoning R3A
Direction Church Street, West to Barnswallow Drive, left onto Coral Gables
Rooms
Other Rooms Gazebo, Shed(s)
Basement Full, Finished, Sump Pump
Kitchen 1
Interior
Interior Features Central Vacuum, Auto Garage Door Remote(s), Ceiling Fan(s)
Heating Fireplace-Gas, Forced Air, Natural Gas
Cooling Central Air
Fireplaces Number 1
Fireplaces Type Gas, Recreation Room
Fireplace Yes
Window Features Window Coverings
Appliance Water Heater, Water Softener, Dishwasher, Dryer, Microwave, Refrigerator, Stove, Washer
Laundry Laundry Room, Lower Level
Exterior
Exterior Feature Backs on Greenbelt, Landscaped, Privacy, Year Round Living
Garage Attached Garage, Garage Door Opener, Asphalt, Concrete
Garage Spaces 1.5
Fence Full
Waterfront No
Roof Type Asphalt Shing
Porch Deck, Porch
Lot Frontage 49.28
Lot Depth 105.14
Parking Type Attached Garage, Garage Door Opener, Asphalt, Concrete
Garage Yes
Building
Lot Description Urban, Cul-De-Sac, Greenbelt, Park, Place of Worship, Playground Nearby, Rec./Community Centre, Schools
Faces Church Street, West to Barnswallow Drive, left onto Coral Gables
Foundation Poured Concrete
Sewer Sewer (Municipal)
Water Municipal
Architectural Style Bungalow Raised
Structure Type Vinyl Siding
New Construction No
Schools
Elementary Schools Riverside Public School
High Schools E.D.S.S.
Others
Senior Community false
Tax ID 222251003
Ownership Freehold/None
Read Less
GET MORE INFORMATION





