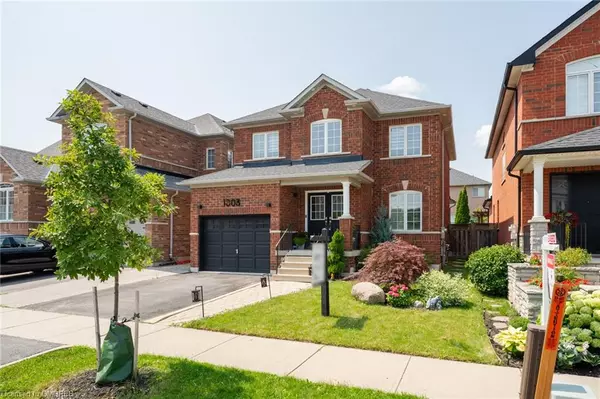For more information regarding the value of a property, please contact us for a free consultation.
1303 Weller Crossing Milton, ON L9T 6K4
Want to know what your home might be worth? Contact us for a FREE valuation!

Our team is ready to help you sell your home for the highest possible price ASAP
Key Details
Sold Price $1,190,000
Property Type Single Family Home
Sub Type Single Family Residence
Listing Status Sold
Purchase Type For Sale
Square Footage 1,742 sqft
Price per Sqft $683
MLS Listing ID 40624519
Sold Date 07/28/24
Style Two Story
Bedrooms 4
Full Baths 3
Half Baths 1
Abv Grd Liv Area 1,742
Originating Board Oakville
Annual Tax Amount $4,622
Property Description
This stunning property, completely renovated from top to bottom, boasts modern yet timeless finishes, including pot lights, hardwood floors, and custom trim work throughout. The open-concept family room features a cozy gas fireplace and elegant wired sconces seamlessly flowing into the adjoining kitchen. The kitchen is equipped with a wall oven, a built-in microwave, and a breakfast island, perfect for casual meals and entertaining. Convenience is key with inside entry from the garage directly into the mudroom and main floor laundry. The basement is beautifully finished with new vinyl flooring and features a cozy living room with built-in shelving, a generous storage room, a cold cellar, and ample space for a second kitchen. Step outside to a generously sized backyard, perfect for play or entertaining. Situated in the commuter-friendly Dempsey neighbourhood of east Milton, this home offers easy access to highways, shopping, transit, and schools. Don't miss the chance to call this exceptional property your own!
Location
Province ON
County Halton
Area 2 - Milton
Zoning RLD
Direction Main/James Snow Pkwy
Rooms
Basement Full, Finished
Kitchen 2
Interior
Interior Features Central Vacuum, Auto Garage Door Remote(s), Built-In Appliances
Heating Forced Air, Natural Gas
Cooling Central Air
Fireplaces Type Family Room
Fireplace Yes
Window Features Window Coverings
Appliance Dishwasher, Dryer, Microwave, Range Hood, Refrigerator, Stove, Washer
Laundry Main Level
Exterior
Parking Features Attached Garage, Garage Door Opener
Garage Spaces 1.0
Roof Type Asphalt Shing
Lot Frontage 36.09
Lot Depth 100.07
Garage Yes
Building
Lot Description Urban, Highway Access, Park, Place of Worship, Public Transit, Quiet Area, Rec./Community Centre, Schools, Shopping Nearby
Faces Main/James Snow Pkwy
Foundation Poured Concrete
Sewer Sewer (Municipal)
Water Municipal
Architectural Style Two Story
New Construction No
Others
Senior Community false
Tax ID 249403542
Ownership Freehold/None
Read Less




