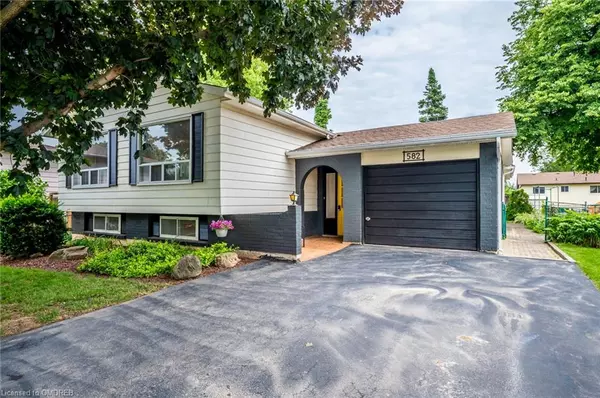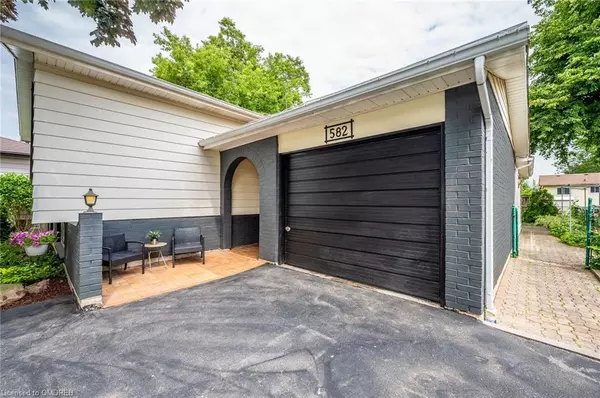For more information regarding the value of a property, please contact us for a free consultation.
582 Strathcona Court Milton, ON L9T 3B5
Want to know what your home might be worth? Contact us for a FREE valuation!

Our team is ready to help you sell your home for the highest possible price ASAP
Key Details
Sold Price $1,230,000
Property Type Single Family Home
Sub Type Single Family Residence
Listing Status Sold
Purchase Type For Sale
Square Footage 2,718 sqft
Price per Sqft $452
MLS Listing ID 40619967
Sold Date 07/26/24
Style Bungalow Raised
Bedrooms 5
Full Baths 2
Abv Grd Liv Area 2,718
Originating Board Oakville
Annual Tax Amount $4,536
Property Description
Charming 3 Bedroom Raised Bungalow in Milton's Dorset Park - Over 2,700 Sq.Ft Of Finished Living Space! Featuring An Open Concept Living & Dining Area - Perfect For Modern Family Living. Renovated Kitchen With Oversized Island And Sleek Stainless Steel Appliances, Offering Both Style and Functionality. Bask In The Natural Light And Spaciousness Of The Sunroom Addition, Providing Extra Living And Entertainment Space. Finished Basement With Additional 2 Bedrooms And 3-Pc Bath Offers A Significant Opportunity For Multi-Family Living Or Rental Income Potential. Freshly Painted Throughout; Updated Electrical Panel, Renovated Kitchen, 4-Pc Bath, Sunroom and Basement All Done in 2024; Driveway [2022]; Roof [2020]; Furnace [2016]. Surrounded By Parks, Close To Schools & Just A 4-Minute Drive To Milton GO & Milton Common.
Location
Province ON
County Halton
Area 2 - Milton
Zoning TR4-3
Direction Wilson Dr/Lorne Scots Dr/Churchill Ave
Rooms
Other Rooms Shed(s)
Basement Full, Finished
Kitchen 1
Interior
Interior Features Central Vacuum
Heating Forced Air, Natural Gas
Cooling Central Air
Fireplaces Number 1
Fireplaces Type Family Room
Fireplace Yes
Appliance Dishwasher, Dryer, Range Hood, Refrigerator, Stove, Washer
Exterior
Parking Features Attached Garage
Garage Spaces 1.0
Roof Type Asphalt Shing
Lot Frontage 64.93
Lot Depth 120.18
Garage Yes
Building
Lot Description Urban, Park
Faces Wilson Dr/Lorne Scots Dr/Churchill Ave
Foundation Unknown
Sewer Sewer (Municipal)
Water Municipal
Architectural Style Bungalow Raised
Structure Type Cedar,Vinyl Siding
New Construction No
Others
Senior Community false
Tax ID 249490214
Ownership Freehold/None
Read Less




