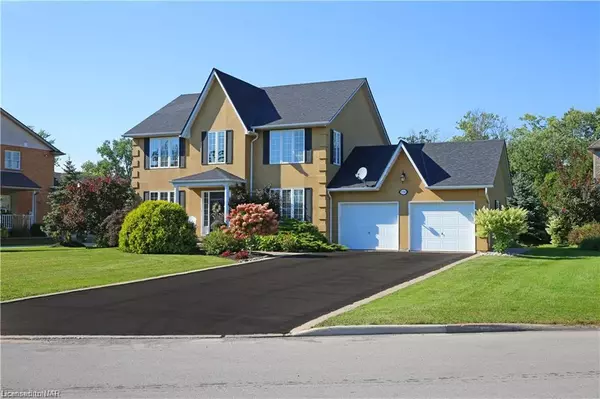For more information regarding the value of a property, please contact us for a free consultation.
3314 Lakecrest Court Ridgeway, ON L0S 1N0
Want to know what your home might be worth? Contact us for a FREE valuation!

Our team is ready to help you sell your home for the highest possible price ASAP
Key Details
Sold Price $1,100,000
Property Type Single Family Home
Sub Type Single Family Residence
Listing Status Sold
Purchase Type For Sale
Square Footage 2,306 sqft
Price per Sqft $477
MLS Listing ID 40554291
Sold Date 07/26/24
Style Two Story
Bedrooms 3
Full Baths 2
Half Baths 2
Abv Grd Liv Area 3,459
Originating Board Niagara
Annual Tax Amount $6,572
Property Description
This amazing home is in the desirable Ridgeway area close to all amenities and across the street from beautiful Lake Erie! Located on a quiet, cul-de-sac, on the highly sought-after prestigious, Lakecrest Court . This home has beautiful lake views & curb appeal. 3459 ft.² of total living space , which includes 3+1 bedrooms and four baths. The main floor has an open-concept eat-in kitchen/dining area. A large living room with a gas fireplace and windows overlooking your beautiful backyard. A main-floor bathroom and French doors lead you into a formal dining room. The upper level has an oversized master bedroom with en-suite bath and walk-in closet. An additional two large bedrooms and a main 4 piece bath. The lower level of the home has a large recreational room that can be used to suit all of your family's needs. A marble feature wall with a built-in fireplace separates the space, making for a great 4th bedroom area and adjoining bath. 2-car attached garage with a large driveway that can accommodate a total of 8 vehicles. This property boasts an extra large 81.85 x 331.56 lot that is very hard to find this close to the water. This incredible outdoor space is your very own private oasis backed with trees. Lots of open yard and a fenced-in area with an inground pool, multiple entertainment areas with a deck and beautiful grounds and gardens. This rare find is an absolute must see property! CLICK BELOW TO WATCH VIRTUAL TOUR!
Location
Province ON
County Niagara
Area Fort Erie
Zoning R1-217
Direction THUNDERBAY ROAD TO BURLEIGH ROAD S, LEFT ON TO LAKECREST COURT
Rooms
Basement Full, Finished
Kitchen 1
Interior
Interior Features Other
Heating Forced Air, Natural Gas
Cooling Central Air
Fireplaces Number 2
Fireplace Yes
Appliance Built-in Microwave, Dishwasher, Dryer, Refrigerator, Stove, Washer
Laundry In Area
Exterior
Garage Attached Garage
Garage Spaces 2.0
Waterfront No
Roof Type Asphalt Shing
Lot Frontage 81.85
Lot Depth 331.56
Parking Type Attached Garage
Garage Yes
Building
Lot Description Urban, Other
Faces THUNDERBAY ROAD TO BURLEIGH ROAD S, LEFT ON TO LAKECREST COURT
Foundation Poured Concrete
Sewer Sewer (Municipal)
Water Municipal-Metered
Architectural Style Two Story
Structure Type Stucco
New Construction No
Others
Senior Community false
Tax ID 641990202
Ownership Freehold/None
Read Less
GET MORE INFORMATION





