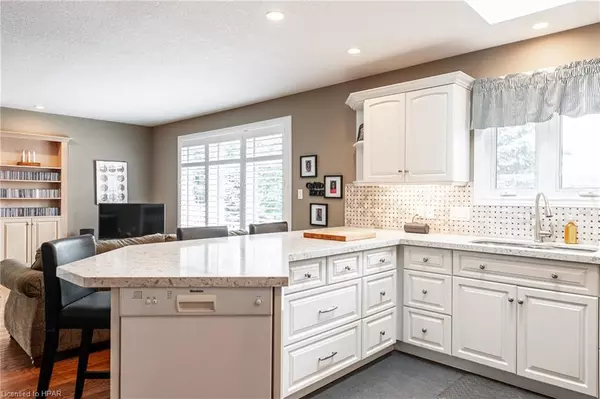For more information regarding the value of a property, please contact us for a free consultation.
132 Athlone Crescent Stratford, ON N4Z 1H9
Want to know what your home might be worth? Contact us for a FREE valuation!

Our team is ready to help you sell your home for the highest possible price ASAP
Key Details
Sold Price $675,000
Property Type Townhouse
Sub Type Row/Townhouse
Listing Status Sold
Purchase Type For Sale
Square Footage 2,086 sqft
Price per Sqft $323
MLS Listing ID 40624127
Sold Date 07/29/24
Style Bungalow
Bedrooms 2
Full Baths 2
Abv Grd Liv Area 2,086
Originating Board Huron Perth
Year Built 1998
Annual Tax Amount $5,098
Lot Size 0.380 Acres
Acres 0.38
Property Description
More than meets the eye to this end unit bungalow townhouse on Stratford south west corner. Soak in the sunsets on this western exposure, one of a kind, nearly half acre lot overlooking TJ Dolan Natural Area. The gently sloping massive pie shaped lot has been painstakingly planted with curated specimen trees and gardens over the past 2 decades, complete with walking paths to experience nature and abundant wildlife. The home is a 2 bed 2 bath custom crafted bungalow with over 2000 sqft of living space over 2 levels, featuring in floor hot water heating in the basement and the main level sunroom, concrete covered patio from the lower level basement walkout. Spacious main floor w/ multiple skylights, an updated granite kitchen featuring stainless steel appliances & a large peninsula breakfast bar, spacious dining & living rooms, and sunroom with built-in cabinetry. The bright lower level with massive windows overlooking the rear yard and a walkout to a covered concrete patio also offers a large family room w/ oak mantle gas fireplace & large wet bar w/ custom cabinetry, 2nd bedroom, 3 pc bath, laundry room & storage. Hardwood floors, porous pave driveway, large shed, powered awning, attached single garage and more. Call for information or to schedule a private showing.
Location
Province ON
County Perth
Area Stratford
Zoning R4(1)
Direction Athlone
Rooms
Other Rooms Shed(s)
Basement Walk-Out Access, Full, Finished
Kitchen 1
Interior
Interior Features Air Exchanger, Ceiling Fan(s), Central Vacuum
Heating Forced Air, Natural Gas, Radiant Floor, Radiant
Cooling Central Air
Fireplaces Number 1
Fireplaces Type Gas
Fireplace Yes
Window Features Window Coverings,Skylight(s)
Appliance Water Softener, Dishwasher, Dryer, Range Hood, Refrigerator, Stove, Washer
Laundry Lower Level
Exterior
Exterior Feature Backs on Greenbelt, Landscaped, Lighting
Garage Attached Garage, Garage Door Opener, Other
Garage Spaces 1.0
Utilities Available Cable Available, Cell Service, Electricity Connected, Garbage/Sanitary Collection, High Speed Internet Avail, Natural Gas Connected, Recycling Pickup, Street Lights, Phone Available
Waterfront No
View Y/N true
View Forest, Panoramic, Park/Greenbelt, Valley
Roof Type Asphalt Shing
Porch Deck, Patio, Porch
Lot Frontage 13.62
Parking Type Attached Garage, Garage Door Opener, Other
Garage Yes
Building
Lot Description Urban, Forest Management, Greenbelt, Landscaped, Open Spaces, Public Transit, School Bus Route, Schools, Visual Exposure
Faces Athlone
Foundation Poured Concrete
Sewer Sewer (Municipal)
Water Municipal-Metered
Architectural Style Bungalow
Structure Type Vinyl Siding
New Construction No
Schools
Elementary Schools Downie Central, Anne Hathaway, St. Joseph'S, Jeanne Sauve
High Schools Sdss, Smcss
Others
Senior Community false
Tax ID 532770024
Ownership Freehold/None
Read Less
GET MORE INFORMATION





