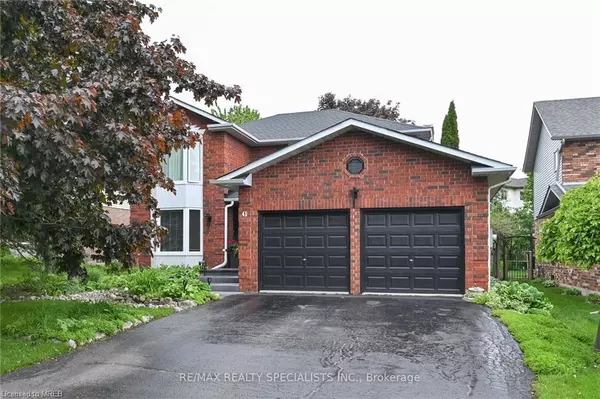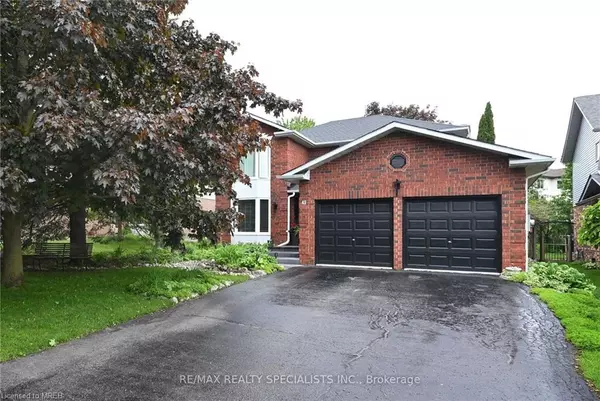For more information regarding the value of a property, please contact us for a free consultation.
41 Passmore Avenue Orangeville, ON L9W 4K4
Want to know what your home might be worth? Contact us for a FREE valuation!

Our team is ready to help you sell your home for the highest possible price ASAP
Key Details
Sold Price $980,000
Property Type Single Family Home
Sub Type Single Family Residence
Listing Status Sold
Purchase Type For Sale
Square Footage 2,088 sqft
Price per Sqft $469
MLS Listing ID 40612000
Sold Date 07/28/24
Style Two Story
Bedrooms 4
Full Baths 2
Half Baths 1
Abv Grd Liv Area 2,088
Originating Board Mississauga
Annual Tax Amount $6,584
Property Description
A Lovely New Stone Walkway Leads You To A Fabulous 4 Bedroom, 3 Bathroom Property Located
In A Quiet Mature Area. Gorgeous Upgrades In The Past 4 Years; Luxury Vinyl Plank Flooring
Throughout Main Floor (2019), New Windows On Every Level Plus New Kitchen Slider And Stunning
New Front Door (2020). Trendy Renovated Kitchen W/ Granite Counters, Stainless Steel Appliances.
Three Renovated Bathrooms (2019)-Powder Room Has A Custom Live Edge Vanity. Did I Mention
New Electric Light Fixtures Interior And Exterior, New Roof (2022), Hi Efficiency Furnace W/ Heat
Pump/Exchanger (2023), New Water Softener (2024). A Beautiful Stone Patio In Backyard For Your
Outdoor Enjoyment. Also, A Backyard Pond, An Abundance Of Perennials And A Quaint Garden
Outbuilding W/ Power And Seating For Guests. Finished Basement Area Perfect For More
Entertaining With A Built In Bar And Lots Of Space For Fun And Games. Garage Access From
Laundry Area, Large Cold Cellar. Located Close To All Amenities, Schools, Shopping, And Parks.
This Home Is In Move In Condition And Will Appeal To Buyers That Appreciate Quality.
Location
Province ON
County Dufferin
Area Orangeville
Zoning R3
Direction Blind Line to College Ave to Fieldgate to Passmore Ave
Rooms
Basement Full, Finished
Kitchen 1
Interior
Interior Features Central Vacuum, Auto Garage Door Remote(s)
Heating Forced Air, Natural Gas
Cooling Central Air
Fireplaces Type Wood Burning
Fireplace Yes
Window Features Window Coverings
Appliance Water Heater Owned, Water Softener, Dishwasher, Dryer, Range Hood, Refrigerator, Stove, Washer
Laundry Laundry Room, Main Level
Exterior
Parking Features Attached Garage, Garage Door Opener, Asphalt, Inside Entry
Garage Spaces 2.0
Roof Type Asphalt Shing
Lot Frontage 49.91
Lot Depth 108.36
Garage Yes
Building
Lot Description Urban, City Lot, Greenbelt, Hospital, Library, Place of Worship, Public Transit, Rec./Community Centre, School Bus Route, Schools, Shopping Nearby
Faces Blind Line to College Ave to Fieldgate to Passmore Ave
Foundation Concrete Perimeter
Sewer Sewer (Municipal)
Water Municipal
Architectural Style Two Story
Structure Type Concrete,Shingle Siding
New Construction No
Others
Senior Community false
Tax ID 340360417
Ownership Freehold/None
Read Less




