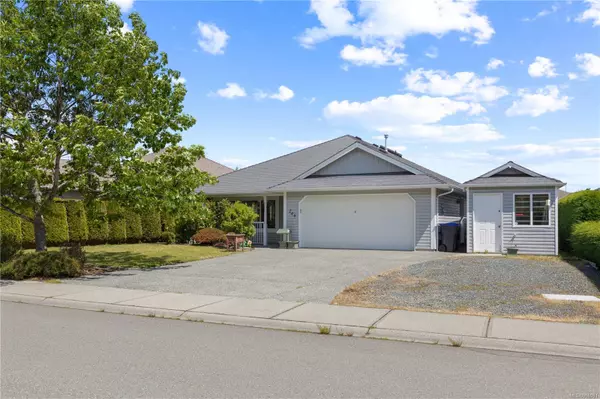For more information regarding the value of a property, please contact us for a free consultation.
249 Lodgepole Dr Parksville, BC V9P 2Z6
Want to know what your home might be worth? Contact us for a FREE valuation!

Our team is ready to help you sell your home for the highest possible price ASAP
Key Details
Sold Price $855,000
Property Type Single Family Home
Sub Type Single Family Detached
Listing Status Sold
Purchase Type For Sale
Square Footage 1,712 sqft
Price per Sqft $499
Subdivision Ermineskin
MLS Listing ID 966591
Sold Date 07/29/24
Style Rancher
Bedrooms 3
Rental Info Unrestricted
Year Built 2004
Annual Tax Amount $4,254
Tax Year 2024
Lot Size 7,405 Sqft
Acres 0.17
Property Description
Welcome home to the coveted Maple Glen neighbourhood! This charming 3-bedroom, 2-bathroom rancher. Step inside to discover a thoughtfully designed interior that boasts spacious living areas filled with natural light. The open-concept living room and dining area create a warm and inviting atmosphere, perfect for entertaining guests or enjoying cozy family nights.
The well-appointed kitchen features modern appliances, ample cabinetry, and plenty of counter space on the brand new quartz counter tops. The primary bedroom features an en-suite bathroom and walk in closet, while the two additional bedrooms provide ample space for family, guests, or a home office. One of the standout features of this property is the 224 sqft detached studio. Outside, the beautifully landscaped yard offers a serene setting for outdoor activities and relaxation. The Maple Glen neighbourhood is known for its friendly community atmosphere, and its proximity to schools shopping, and beautiful walking trails
Location
Province BC
County Parksville, City Of
Area Pq Parksville
Zoning RS 1
Direction West
Rooms
Basement Crawl Space
Main Level Bedrooms 3
Kitchen 1
Interior
Interior Features Dining/Living Combo, Eating Area
Heating Forced Air, Natural Gas
Cooling None
Flooring Carpet, Hardwood, Tile
Fireplaces Number 1
Fireplaces Type Family Room, Gas
Equipment Electric Garage Door Opener
Fireplace 1
Appliance F/S/W/D
Laundry In House
Exterior
Exterior Feature Balcony/Patio, Fenced, Sprinkler System
Garage Spaces 2.0
Utilities Available Cable Available, Electricity To Lot, Garbage, Natural Gas To Lot, Recycling, Underground Utilities
Roof Type Asphalt Shingle
Parking Type Garage Double, RV Access/Parking
Total Parking Spaces 3
Building
Lot Description Central Location, Landscaped, Marina Nearby, Near Golf Course, Quiet Area, Recreation Nearby, Shopping Nearby
Building Description Frame Wood, Rancher
Faces West
Foundation Poured Concrete
Sewer Sewer Available
Water Municipal
Structure Type Frame Wood
Others
Restrictions None
Tax ID 025-931-849
Ownership Freehold
Pets Description Aquariums, Birds, Caged Mammals, Cats, Dogs
Read Less
Bought with One Percent Realty Ltd.
GET MORE INFORMATION





