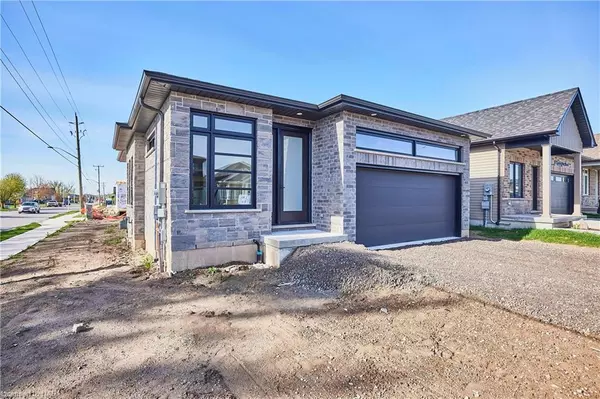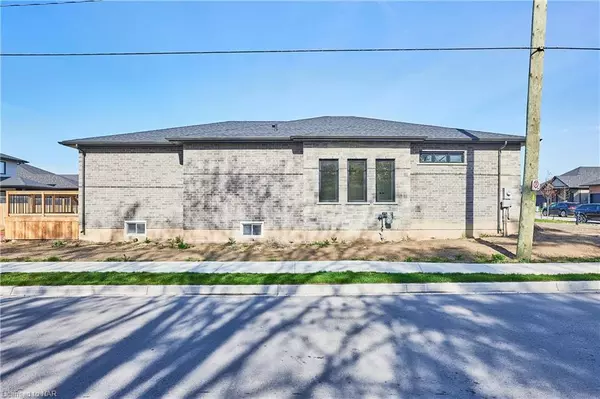For more information regarding the value of a property, please contact us for a free consultation.
5 Kensington Street Welland, ON L3C 0G1
Want to know what your home might be worth? Contact us for a FREE valuation!

Our team is ready to help you sell your home for the highest possible price ASAP
Key Details
Sold Price $790,000
Property Type Single Family Home
Sub Type Single Family Residence
Listing Status Sold
Purchase Type For Sale
Square Footage 1,489 sqft
Price per Sqft $530
MLS Listing ID 40536148
Sold Date 07/27/24
Style Bungalow
Bedrooms 2
Full Baths 2
Abv Grd Liv Area 1,489
Originating Board Niagara
Property Description
Welcome to Lot 47 Kensington St located in Welland's newer subdivision. Check out this custom built 1489 sq ft contemporary design all brick bungalow. This beautiful chefs kitchen has timeless custom white cupboards with open concept design is great for family gatherings and entertaining over the holidays. Features include: Faux concrete panel feature wall, with a 75” smart tv, custom tv unit, aluminum and glass railing, engineered hardwood floors, main floor laundry, quartz counter tops throughout, central vac, central air, sodded yard, 10 x 14 deck with metal spindles. Primary bedroom has a walk-in closet, and includes a private walkthrough en suite bathroom with soaker tub and glass door shower. The basement exterior walls are all framed and insulated with a 3 piece bathroom rough-in. You have the luxury to design your own custom basement environment.
Location
Province ON
County Niagara
Area Welland
Zoning RL2-40
Direction Clare Ave to Kensington
Rooms
Basement Full, Unfinished
Kitchen 1
Interior
Interior Features Built-In Appliances
Heating Forced Air, Natural Gas
Cooling Central Air
Fireplace No
Appliance Dishwasher, Range Hood, Refrigerator
Laundry Main Level
Exterior
Parking Features Attached Garage
Garage Spaces 1.5
Roof Type Asphalt Shing
Porch Deck
Lot Frontage 48.0
Garage Yes
Building
Lot Description Urban, Irregular Lot, Park, Public Transit, Shopping Nearby
Faces Clare Ave to Kensington
Foundation Poured Concrete
Sewer Sewer (Municipal)
Water Municipal-Metered
Architectural Style Bungalow
New Construction Yes
Schools
Elementary Schools Fitch, Holy Name
High Schools Notre Dame, Centennial
Others
Senior Community false
Tax ID 640970616
Ownership Freehold/None
Read Less




